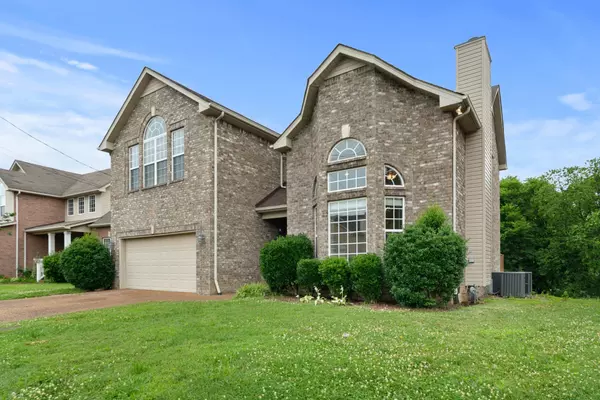Bought with Ashraf S.Mikhaeil "Ash"
For more information regarding the value of a property, please contact us for a free consultation.
652 Sugar Mill Dr Nashville, TN 37211
Want to know what your home might be worth? Contact us for a FREE valuation!

Our team is ready to help you sell your home for the highest possible price ASAP
Key Details
Sold Price $530,000
Property Type Single Family Home
Sub Type Single Family Residence
Listing Status Sold
Purchase Type For Sale
Square Footage 2,734 sqft
Price per Sqft $193
Subdivision Sugar Valley
MLS Listing ID 2988120
Sold Date 11/03/25
Bedrooms 4
Full Baths 2
Half Baths 1
HOA Fees $19/mo
HOA Y/N Yes
Year Built 2006
Annual Tax Amount $2,683
Lot Size 8,276 Sqft
Acres 0.19
Lot Dimensions 60 X 131
Property Sub-Type Single Family Residence
Property Description
MAJOR PRICE IMPROVEMENT! MOVE IN READY! NEW FLOORS AND DECKING BOARDS! Beautifully maintained and thoughtfully updated, this one-owner home backs to a peaceful common area and tree line, offering a sense of privacy and natural beauty. The spacious open floor plan features soaring ceilings and an abundance of natural light through expansive windows, creating a warm and inviting atmosphere throughout. Enjoy brand new flooring throughout the home. The dramatic staircase overlooks the large great room with fireplace, which flows seamlessly into the formal dining area—perfect for entertaining. The kitchen offers generous counter space for the culinary enthusiast, with room for a breakfast area that opens to a large deck with a pergola and featuring all-new decking boards—ideal for outdoor dining and gatherings. The main-level primary suite includes a walk-in closet and a private bath with dual vanities and a separate soaking tub and shower. A convenient half bath is also located on the main level, just off the entry to the two-car garage which has fresh paint and epoxy floors. Upstairs offers a full bath and three additional bedrooms—one perfect for a home office, gym, or flex space—plus a spacious bonus room ready for movie nights, playtime, or hosting guests. This home combines a highly functional layout with fresh finishes and a serene setting—ready for you to move in and enjoy. This home has a 24 hour first right of refusal.
Location
State TN
County Davidson County
Rooms
Main Level Bedrooms 1
Interior
Interior Features Ceiling Fan(s), Entrance Foyer, High Ceilings, Open Floorplan, Walk-In Closet(s)
Heating Dual, Natural Gas
Cooling Dual, Electric
Flooring Carpet, Other
Fireplaces Number 1
Fireplace Y
Appliance Electric Oven, Electric Range, Dishwasher, Disposal, Dryer, Microwave, Refrigerator, Washer
Exterior
Garage Spaces 2.0
Utilities Available Electricity Available, Natural Gas Available, Water Available
View Y/N false
Roof Type Shingle
Private Pool false
Building
Lot Description Sloped, Wooded
Story 2
Sewer Public Sewer
Water Public
Structure Type Brick,Vinyl Siding
New Construction false
Schools
Elementary Schools May Werthan Shayne Elementary School
Middle Schools William Henry Oliver Middle
High Schools John Overton Comp High School
Others
Senior Community false
Special Listing Condition Standard
Read Less

© 2025 Listings courtesy of RealTrac as distributed by MLS GRID. All Rights Reserved.
GET MORE INFORMATION




