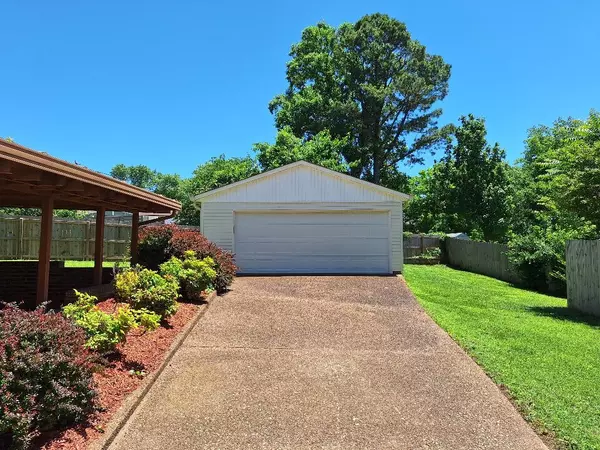Bought with Andrew Beselica
For more information regarding the value of a property, please contact us for a free consultation.
735 Dutchmans Ct Hermitage, TN 37076
Want to know what your home might be worth? Contact us for a FREE valuation!

Our team is ready to help you sell your home for the highest possible price ASAP
Key Details
Sold Price $415,000
Property Type Single Family Home
Sub Type Single Family Residence
Listing Status Sold
Purchase Type For Sale
Square Footage 2,456 sqft
Price per Sqft $168
Subdivision Highlands Of Tulip Grove
MLS Listing ID 2985229
Sold Date 10/28/25
Bedrooms 3
Full Baths 2
Half Baths 1
HOA Y/N No
Year Built 1976
Annual Tax Amount $2,529
Lot Size 0.340 Acres
Acres 0.34
Lot Dimensions 42 X 167
Property Sub-Type Single Family Residence
Property Description
Welcome to your perfect retreat in Hermitage! This spacious 3-bedroom, 2.5-bath home offers comfort, versatility, and plenty of room to grow. Step inside to find a cozy yet functional layout, complete with a finished basement, perfect for a second living area, game room, or home office. Car enthusiasts and hobbyists will love the TWO garages. There is a 2-car detached garage plus a 2-car garage in the basement. There's also a dedicated hobby room, ideal for crafts, workouts, or creative projects. Enjoy outdoor living with a fenced backyard, plenty of green space. Additional features: Large driveway with ample parking. Quiet neighborhood with convenient access to local shops, parks, and schools. This is the perfect opportunity to update to your personal taste. Property sold "as is" at this affordable price!
Location
State TN
County Davidson County
Rooms
Main Level Bedrooms 3
Interior
Heating Central
Cooling Central Air
Flooring Carpet, Vinyl
Fireplaces Number 2
Fireplace Y
Appliance Electric Oven, Dishwasher, Refrigerator
Exterior
Garage Spaces 4.0
Utilities Available Water Available
View Y/N false
Private Pool false
Building
Lot Description Cul-De-Sac, Level
Story 1
Sewer Public Sewer
Water Public
Structure Type Brick
New Construction false
Schools
Elementary Schools Tulip Grove Elementary
Middle Schools Dupont Tyler Middle
High Schools Mcgavock Comp High School
Others
Senior Community false
Special Listing Condition Standard
Read Less

© 2025 Listings courtesy of RealTrac as distributed by MLS GRID. All Rights Reserved.
GET MORE INFORMATION




