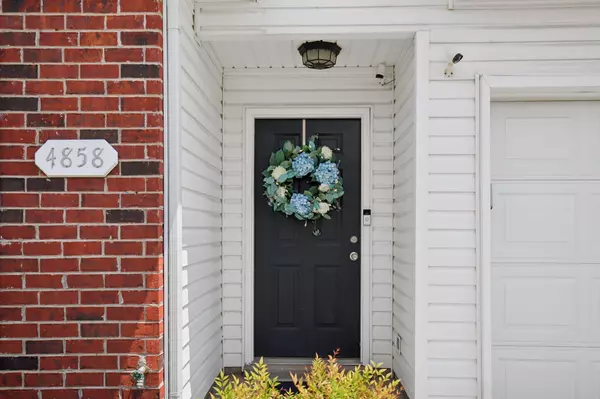For more information regarding the value of a property, please contact us for a free consultation.
4858 Chelanie Cir Murfreesboro, TN 37129
Want to know what your home might be worth? Contact us for a FREE valuation!

Our team is ready to help you sell your home for the highest possible price ASAP
Key Details
Sold Price $329,900
Property Type Townhouse
Sub Type Townhouse
Listing Status Sold
Purchase Type For Sale
Square Footage 1,738 sqft
Price per Sqft $189
Subdivision Florence Village 2 Pud Ph 1
MLS Listing ID 2930095
Sold Date 10/21/25
Bedrooms 3
Full Baths 3
HOA Fees $139/mo
HOA Y/N Yes
Year Built 2005
Annual Tax Amount $1,437
Property Sub-Type Townhouse
Property Description
PRICE DROP! Welcome to your private retreat in one of the area's most sought-after peaceful neighborhoods - a home that offers elegance, space, and thoughtful upgrades throughout. From the moment you enter through the foyer, you'll be captivated by the open-concept design, high ceilings, and stylish laminate flooring that flows effortlessly across the main level. The custom eat-in kitchen is a showstopper - featuring quartz countertops, white subway tile backsplash, stainless steel appliances, an extended island with seating, granite sink with pro-style faucet, deluxe water purifier, and a brand-new programmable range. The main-level primary suite is your sanctuary, boasting a luxurious walk-in shower with custom glass doors and rain shower head, quartz vanity with matching backsplash, and a walk-in closet. A private main-level guest suite with full bath and a modern laundry room with frosted French doors add function and flair. Upstairs, discover a spacious bonus room perfect for entertaining, a luxury full bath, and a second oversized suite option for a possible 4th bedroom - plus walk-in storage with built-in lighting. Enjoy Tennessee's beautiful seasons on the oversized patio under your motorized Sun Setter awning - or unwind in the fenced backyard designed for easy relaxation. The deep garage with room for a workbench or freezer opens adds everyday convenience. The roof is only 5 years old, adding protection and value. This rare blend of comfort, quality, and quiet living won't last - schedule your private showing and step into the lifestyle you've been waiting for!
Location
State TN
County Rutherford County
Rooms
Main Level Bedrooms 2
Interior
Interior Features Ceiling Fan(s), Entrance Foyer, High Ceilings, Open Floorplan, Pantry, Walk-In Closet(s)
Heating Central, Electric
Cooling Central Air, Electric
Flooring Carpet, Laminate, Tile
Fireplace N
Appliance Electric Oven, Electric Range, Dishwasher, Disposal, Microwave, Stainless Steel Appliance(s)
Exterior
Garage Spaces 1.0
Utilities Available Electricity Available, Water Available
View Y/N false
Roof Type Shingle
Private Pool false
Building
Lot Description Level
Story 1
Sewer Public Sewer
Water Public
Structure Type Brick,Aluminum Siding
New Construction false
Schools
Elementary Schools Brown'S Chapel Elementary School
Middle Schools Blackman Middle School
High Schools Blackman High School
Others
HOA Fee Include Maintenance Structure,Maintenance Grounds
Senior Community false
Special Listing Condition Standard
Read Less

© 2025 Listings courtesy of RealTrac as distributed by MLS GRID. All Rights Reserved.
GET MORE INFORMATION




