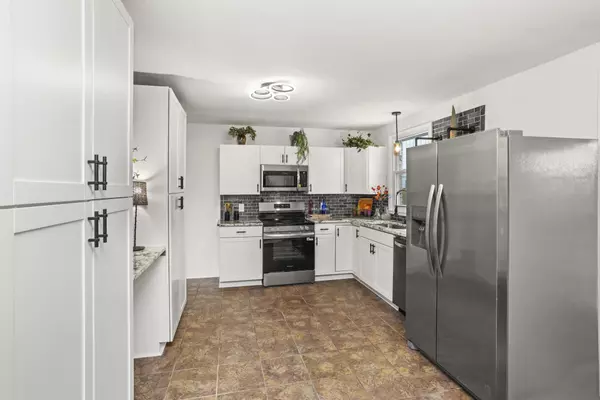Bought with Danny McCall
For more information regarding the value of a property, please contact us for a free consultation.
3844 Bonnacreek Dr Hermitage, TN 37076
Want to know what your home might be worth? Contact us for a FREE valuation!

Our team is ready to help you sell your home for the highest possible price ASAP
Key Details
Sold Price $404,000
Property Type Single Family Home
Sub Type Single Family Residence
Listing Status Sold
Purchase Type For Sale
Square Footage 2,050 sqft
Price per Sqft $197
Subdivision Hermitage Hills
MLS Listing ID 2992555
Sold Date 10/21/25
Bedrooms 3
Full Baths 2
HOA Y/N No
Year Built 1962
Annual Tax Amount $1,795
Lot Size 0.270 Acres
Acres 0.27
Lot Dimensions 80 X 180
Property Sub-Type Single Family Residence
Property Description
This beautifully updated one-level home at 3844 Bonnacreek Dr in Hermitage is truly move-in ready. It features new and refinished hardwood floors, updated mechanicals, replacement windows, fresh paint throughout, and a brand-new kitchen with custom cabinets and granite countertops. The open main floor plan is ideal for both everyday living and entertaining, while the substantial detached garage with an upstairs expansion area offers 1000 sq ft of versatile storage or workshop space or build in for adu! Conveniently located just minutes from Walmart on Lebanon Road and Providence Marketplace, you'll enjoy quick access to shopping, dining, and services. Local favorites such as Kingdom Mobile Auto Repair and the boutique café Novelette add to the neighborhood charm, making this home the perfect blend of modern updates and everyday convenience.
Location
State TN
County Davidson County
Rooms
Main Level Bedrooms 3
Interior
Heating Central, Electric
Cooling Ceiling Fan(s), Central Air, Electric
Flooring Carpet, Wood, Tile
Fireplaces Number 1
Fireplace Y
Appliance Electric Range, Dishwasher, Ice Maker, Microwave, Refrigerator, Stainless Steel Appliance(s)
Exterior
Garage Spaces 2.0
Utilities Available Electricity Available, Water Available, Cable Connected
View Y/N false
Roof Type Asphalt
Private Pool false
Building
Lot Description Level, Sloped
Story 1
Sewer Public Sewer
Water Public
Structure Type Brick
New Construction false
Schools
Elementary Schools Hermitage Elementary
Middle Schools Donelson Middle
High Schools Mcgavock Comp High School
Others
Senior Community false
Special Listing Condition Standard, Owner Agent
Read Less

© 2025 Listings courtesy of RealTrac as distributed by MLS GRID. All Rights Reserved.
GET MORE INFORMATION




