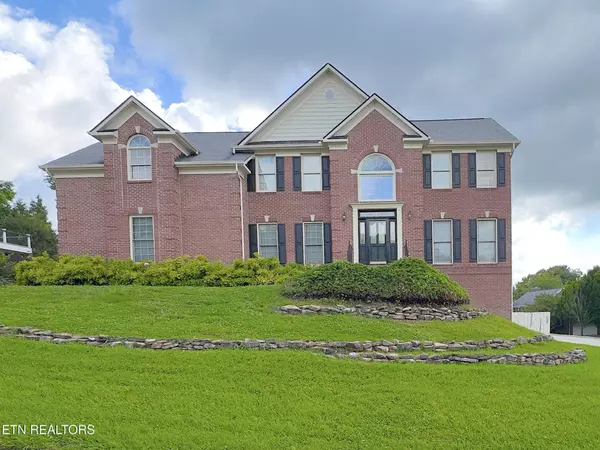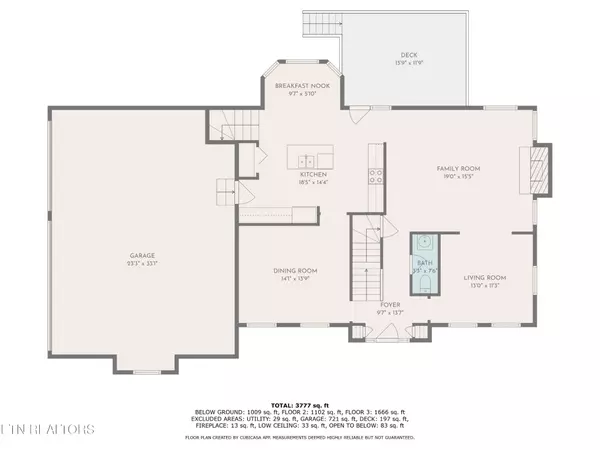For more information regarding the value of a property, please contact us for a free consultation.
1854 Royal Harbor Drive Knoxville, TN 37922
Want to know what your home might be worth? Contact us for a FREE valuation!

Our team is ready to help you sell your home for the highest possible price ASAP
Key Details
Sold Price $610,000
Property Type Single Family Home
Sub Type Single Family Residence
Listing Status Sold
Purchase Type For Sale
Square Footage 3,777 sqft
Price per Sqft $161
Subdivision Wexford At Lake Loudoun Unit 1
MLS Listing ID 3030251
Sold Date 10/17/25
Bedrooms 5
Full Baths 3
Half Baths 1
HOA Fees $42/mo
HOA Y/N Yes
Year Built 1997
Annual Tax Amount $2,023
Lot Size 0.370 Acres
Acres 0.37
Lot Dimensions 119.15 X 135 X IRR
Property Sub-Type Single Family Residence
Property Description
1st Time on market! Located in the HIGHLY sought-after Wexford at Lake Loudon subdivision off Northshore Drive, this ALL-BRICK, 4-BEDROOM, 3.5-BATH, BONUS ROOM, in addition is LARGE FINISHED WALKOUT BASEMENT, offering an exceptional opportunity to create your dream residence. Enjoy the convenience of nearby lake access and picturesque parks, ideal for outdoor enthusiasts.Families will appreciate the home's zoning for three of Knox County's top-rated schools. For those who love spending time on the water, Carl Cowan Park and multiple nearby boat launches provide easy access for kayaking, canoeing, or boating.The vibrant Wexford community hosts numerous social events, fostering a welcoming neighborhood atmosphere. Additionally, the subdivision is equipped with a monitored camera system at the entrance and exit, offering peace of mind.
Nature lovers, boat enthusiasts, and golfers will find endless recreational options just minutes away, including Carl Cowan Park, Admiral Farragut Park, Concord Park, golf course, and a nearby yacht club. Don't miss the chance to add your personal touch to this exceptional property and experience all that Lake Loudon living has to offer.
Location
State TN
County Knox County
Interior
Interior Features Walk-In Closet(s), Pantry
Heating Central, Electric, Natural Gas
Cooling Central Air
Flooring Carpet, Wood, Tile
Fireplaces Number 1
Fireplace Y
Appliance Dishwasher, Disposal, Microwave, Range, Refrigerator
Exterior
Garage Spaces 3.0
Utilities Available Electricity Available, Natural Gas Available, Water Available
Amenities Available Pool
View Y/N false
Private Pool false
Building
Lot Description Corner Lot
Sewer Public Sewer
Water Public
Structure Type Other,Brick
New Construction false
Schools
Elementary Schools Northshore Elementary School
Middle Schools West Valley Middle School
High Schools Bearden High School
Others
Senior Community false
Special Listing Condition Standard
Read Less

© 2025 Listings courtesy of RealTrac as distributed by MLS GRID. All Rights Reserved.
GET MORE INFORMATION




