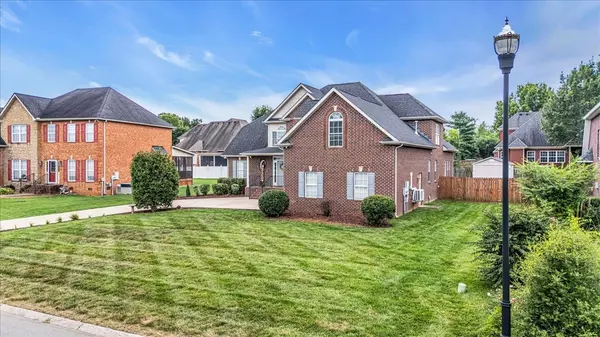For more information regarding the value of a property, please contact us for a free consultation.
424 Annadel St Murfreesboro, TN 37128
Want to know what your home might be worth? Contact us for a FREE valuation!

Our team is ready to help you sell your home for the highest possible price ASAP
Key Details
Sold Price $540,000
Property Type Single Family Home
Sub Type Single Family Residence
Listing Status Sold
Purchase Type For Sale
Square Footage 2,896 sqft
Price per Sqft $186
Subdivision Royal Glen Sec 5
MLS Listing ID 2993519
Sold Date 10/15/25
Bedrooms 4
Full Baths 3
HOA Fees $15/ann
HOA Y/N Yes
Year Built 2004
Annual Tax Amount $2,257
Lot Size 0.280 Acres
Acres 0.28
Lot Dimensions 90.89 X 135 IRR
Property Sub-Type Single Family Residence
Property Description
All-brick spacious home offering comfort & elegance. Main level features a spacious primary bedroom w/ en-suite bathroom & separate tub. It has a Guest bedroom & bathroom downstairs & a formal dining room perfect for entertaining or use as an office. The kitchen boasts marble countertops and includes all appliances—Refrigerator & washer & dryer too. The stove was purchased less than 6 months ago! Roof & A/C all replaced within the last 5 years. Enjoy all hardwood flooring downstairs & on the staircase, with brand-new carpet in all bedrooms and spacious bonus room. Upstairs bathroom is a Jack & Jill and the Garage is climate-controlled with A/C and heat. A water softener is also included. Relax year-round in the enclosed sunroom with windows that can open, or unwind in the private hot tub that is staying with the home. There is a gas line in the back of the house that could be used for a Gas Grill. The seller had this custom added when the house was built. HOA is $185 a year and covers lawn care in common areas only. Don't miss this beautifully maintained property with the most competitive price per sq. foot in the neighborhood!
Location
State TN
County Rutherford County
Rooms
Main Level Bedrooms 2
Interior
Heating Heat Pump, Natural Gas
Cooling Central Air
Flooring Other
Fireplace N
Appliance Gas Range, Dishwasher, Dryer, Refrigerator, Stainless Steel Appliance(s), Washer
Exterior
Garage Spaces 2.0
Utilities Available Natural Gas Available, Water Available
View Y/N false
Private Pool false
Building
Story 2
Sewer STEP System
Water Private
Structure Type Brick
New Construction false
Schools
Elementary Schools Blackman Elementary School
Middle Schools Blackman Middle School
High Schools Blackman High School
Others
Senior Community false
Special Listing Condition Standard
Read Less

© 2025 Listings courtesy of RealTrac as distributed by MLS GRID. All Rights Reserved.
GET MORE INFORMATION




