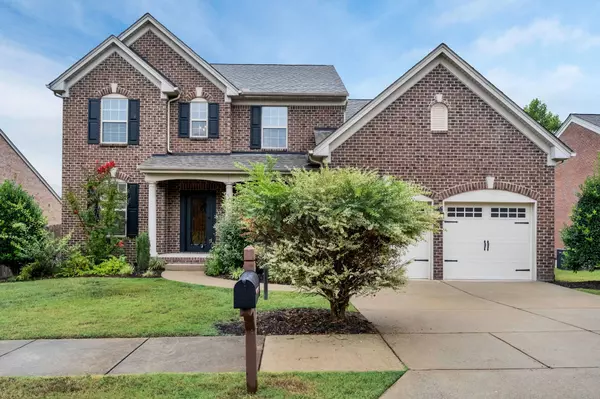Bought with John Davis Hitch
For more information regarding the value of a property, please contact us for a free consultation.
7509 Thornwood Ct Mount Juliet, TN 37122
Want to know what your home might be worth? Contact us for a FREE valuation!

Our team is ready to help you sell your home for the highest possible price ASAP
Key Details
Sold Price $585,000
Property Type Single Family Home
Sub Type Single Family Residence
Listing Status Sold
Purchase Type For Sale
Square Footage 2,745 sqft
Price per Sqft $213
Subdivision Cobblestone Landing
MLS Listing ID 2991545
Sold Date 10/14/25
Bedrooms 4
Full Baths 2
Half Baths 1
HOA Fees $55/mo
HOA Y/N Yes
Year Built 2008
Annual Tax Amount $2,982
Lot Size 9,583 Sqft
Acres 0.22
Lot Dimensions 75 X 130
Property Sub-Type Single Family Residence
Property Description
Nicely rehabbed all brick home in established Cobblestone Landing on a quite cul-de-sac,-primary bedroom and bath on main level, open kitchen, great room and dining room. Remodeled kitchen with quartz counter tops, all new paint on custom built American Poplar cabinets w/new tiled backsplash. All new paint on interior, new LVP flooring on first floor and new carpet up. All bathrooms totally remodeled with new tile, vanities, fixtures. Large bonus room upstairs. Screened in deck with level private back yard and privacy fence. Covered front porch. Sealed garage floor. Sidewalk community with community pool, playground and underground utilities-easy access to I-40, shopping, restaurants, etc.
Location
State TN
County Davidson County
Rooms
Main Level Bedrooms 1
Interior
Heating Central
Cooling Ceiling Fan(s), Central Air
Flooring Carpet, Laminate
Fireplaces Number 1
Fireplace Y
Appliance Built-In Electric Oven, Cooktop, Dishwasher, Disposal, Microwave, Stainless Steel Appliance(s)
Exterior
Garage Spaces 2.0
Utilities Available Water Available
View Y/N false
Roof Type Asphalt
Private Pool false
Building
Lot Description Cul-De-Sac, Level
Story 2
Sewer Public Sewer
Water Public
Structure Type Brick
New Construction false
Schools
Elementary Schools Dodson Elementary
Middle Schools Dupont Tyler Middle
High Schools Mcgavock Comp High School
Others
Senior Community false
Special Listing Condition Owner Agent
Read Less

© 2025 Listings courtesy of RealTrac as distributed by MLS GRID. All Rights Reserved.
GET MORE INFORMATION




