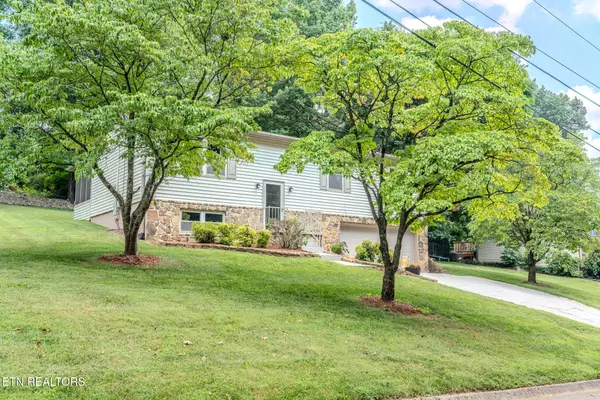For more information regarding the value of a property, please contact us for a free consultation.
5005 Laurel Woods Drive Knoxville, TN 37921
Want to know what your home might be worth? Contact us for a FREE valuation!

Our team is ready to help you sell your home for the highest possible price ASAP
Key Details
Sold Price $365,000
Property Type Single Family Home
Sub Type Single Family Residence
Listing Status Sold
Purchase Type For Sale
Square Footage 1,664 sqft
Price per Sqft $219
Subdivision Laurel Woods Nw S/D Un 2
MLS Listing ID 3001174
Sold Date 09/23/25
Bedrooms 3
Full Baths 1
Half Baths 2
Year Built 1979
Annual Tax Amount $1,712
Lot Size 0.280 Acres
Acres 0.28
Lot Dimensions 90x135
Property Sub-Type Single Family Residence
Property Description
Welcome home to this beautifully maintained and thoughtfully updated traditional split-foyer residence, offering 3 bedrooms, 1 full bath, and 2 half baths. From the moment you arrive, you'll appreciate the charm and durability of the River Stone accented front, and vinyl siding for easy maintenance. Step inside to discover a warm and inviting interior featuring rich acacia hardwood floors that flow throughout the main living areas. The welcoming foyer is accented by custom stair railings that blend seamlessly with the flooring. The spacious living room leads into a truly special kitchen—fully outfitted with custom Hickory wood cabinetry, soft-close drawers, a two-level silverware drawer, hidden pull-out trash/recycling drawer, and a pantry with pull-out shelving. The tumbled marble backsplash adds a timeless, elegant touch. The upstairs bath has been upgraded with a tiled walk-in shower, comfort-height toilets , and the same high-quality Hickory cabinetry found in the kitchen. Every window is dressed with custom-made blinds—except the kitchen, which opens onto the large screened-in back patio, perfect for enjoying morning coffee or evening relaxation. Downstairs, the cozy den features a barnwood accent wall with wood beam detailing, and a built in bookcase offering a rustic and welcoming vibe. Additional highlights include a two-car attached garage and a well-kept outdoor storage building, providing ample room for tools or hobbies. Functionality and maintenance have been top priority for this home. The home has been updated with modern drainage piping and interior/exterior water line. A sump pump and leaf filter gutter system are in place and inspected annually. Yearly HVAC service includes an allergen filter and purification light. Termite protection system is in place with yearly inspections, and Quarterly pest control service. The home is well insulated, keeping utility costs low year-round.
Location
State TN
County Knox County
Interior
Interior Features Walk-In Closet(s), Pantry, Ceiling Fan(s)
Heating Central, Electric
Cooling Central Air, Ceiling Fan(s)
Flooring Wood, Vinyl
Fireplace Y
Appliance Dishwasher, Disposal, Microwave, Range, Refrigerator, Oven
Exterior
Garage Spaces 2.0
Utilities Available Electricity Available, Water Available
View Y/N false
Private Pool false
Building
Lot Description Rolling Slope
Sewer Public Sewer
Water Public
Structure Type Aluminum Siding,Frame,Stone,Other
New Construction false
Schools
Elementary Schools Pleasant Ridge Elementary
Middle Schools Northwest Middle School
High Schools Karns High School
Others
Senior Community false
Special Listing Condition Standard
Read Less

© 2025 Listings courtesy of RealTrac as distributed by MLS GRID. All Rights Reserved.
GET MORE INFORMATION




