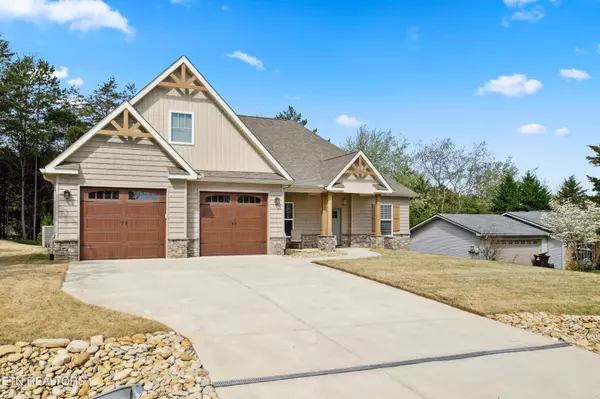For more information regarding the value of a property, please contact us for a free consultation.
107 Chahyga Way Loudon, TN 37774
Want to know what your home might be worth? Contact us for a FREE valuation!

Our team is ready to help you sell your home for the highest possible price ASAP
Key Details
Sold Price $583,000
Property Type Single Family Home
Sub Type Single Family Residence
Listing Status Sold
Purchase Type For Sale
Square Footage 2,508 sqft
Price per Sqft $232
Subdivision Chota Hills
MLS Listing ID 3000885
Sold Date 09/23/25
Bedrooms 4
Full Baths 3
HOA Fees $182/mo
HOA Y/N Yes
Year Built 2022
Annual Tax Amount $1,857
Lot Size 10,454 Sqft
Acres 0.24
Lot Dimensions 87x130x89x134
Property Sub-Type Single Family Residence
Property Description
Back on the market because buyers were unable to fulfill home sale contingency!
Located in the heart of Tellico Village, 107 Chahyga Way is a newer-built Craftsman-style home, which has Zero steps to entry from the front porch or garage and offers 4 bedrooms, 3 full bathrooms, bedroom 4/office/den room and bonus room with full bath over the large garage, which also can be used as a bedroom. Better than new with professionally landscaped and established yard, 3-zone irrigation system, window treatments already installed and without the extra expense of a brand new home impact fee. Situated within walking distance of the Wellness Center and the Tellico Village Recreation Center, the home is conveniently located within the Tellico Village community. This residence provides a split-bedroom floor plan, ensuring privacy for all occupants. A beautiful sliding barn door can provide further privacy for anyone on the guest bedroom side of the great room. The foyer welcomes you with a designated office space on the left, while the living room features a coffered ceiling and a stone fireplace, creating a warm and inviting atmosphere. The dining room boasts a beamed vaulted ceiling and a door leading to the newly screened and covered porch, perfect for indoor-outdoor living. Off of the covered rear porch is a concrete grilling pad. The home's kitchen features, granite countertops, stainless appliance package, a pantry and large kitchen island. The primary bedroom with tray ceiling and ceiling fan flows into a beautifully tiled en-suite bathroom, complete with a private toilet, double vanities, tiled shower, linen closet, and a spacious walk-in closet that conveniently leads to the laundry room that has an undermount sink and numerous cabinets for ample storage. On the guest side of the home, two additional bedrooms share a full bathroom. A bonus room (FROG) with a full bathroom, closet and extra storage adds versatility to the space and home.
Location
State TN
County Loudon County
Interior
Interior Features Walk-In Closet(s), Pantry, Ceiling Fan(s)
Heating Central, Electric, Propane
Cooling Central Air, Ceiling Fan(s)
Flooring Carpet, Wood, Tile
Fireplaces Number 1
Fireplace Y
Appliance Dishwasher, Microwave, Range, Refrigerator
Exterior
Garage Spaces 2.0
Utilities Available Electricity Available, Water Available
Amenities Available Pool, Golf Course, Playground
View Y/N false
Private Pool false
Building
Lot Description Other
Story 2
Sewer Public Sewer
Water Public
Structure Type Frame,Stone,Vinyl Siding
New Construction false
Others
Senior Community false
Special Listing Condition Standard
Read Less

© 2025 Listings courtesy of RealTrac as distributed by MLS GRID. All Rights Reserved.
GET MORE INFORMATION




