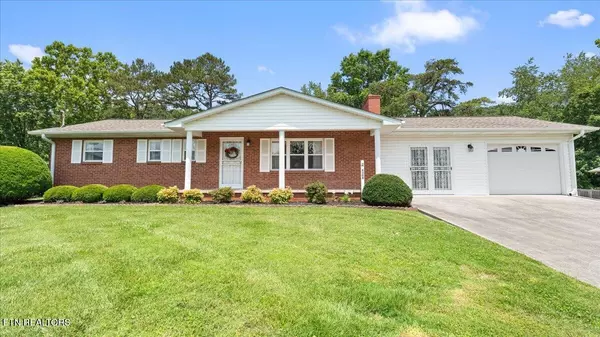For more information regarding the value of a property, please contact us for a free consultation.
4309 Lonor Drive Knoxville, TN 37918
Want to know what your home might be worth? Contact us for a FREE valuation!

Our team is ready to help you sell your home for the highest possible price ASAP
Key Details
Sold Price $341,000
Property Type Single Family Home
Sub Type Single Family Residence
Listing Status Sold
Purchase Type For Sale
Square Footage 1,638 sqft
Price per Sqft $208
Subdivision Murphy Hills Unit 3 Sec 2
MLS Listing ID 2920776
Sold Date 08/26/25
Bedrooms 3
Full Baths 1
Half Baths 1
HOA Y/N Yes
Year Built 1967
Annual Tax Amount $814
Lot Size 0.340 Acres
Acres 0.34
Lot Dimensions 100x150
Property Sub-Type Single Family Residence
Property Description
This is the one! NEW hot water heater, NEW electrical panel, NEW plumbing drain lines (with transferrable warranty), and more. See this clean, pristine, very well-kept home before it goes! This 3 bed, 1.5 bath home has everything you want or need. MANY UPDATES: HVAC 2020, Roof 2019, Updated kitchen, Newer Windows and more. Two living areas, AND a sunroom. Separate laundry room, 1 car garage, and a fenced level backyard. Beautiful landscaping, good storage, and hardwood floors under the carpet. Impressive fireplace in the living room with a wood-burning insert. Wood burning stove in den. Walk to Adrian Burnett Elementary School. Join the neighborhood pool! Enjoy privacy and a walkable neighborhood. Don't miss the opportunity to own a beautiful, ready-to-go home in this very convenient location. (Buyer should verify all square footage and floor plans.)
Location
State TN
County Knox County
Interior
Interior Features Ceiling Fan(s)
Heating Central, Electric
Cooling Central Air, Ceiling Fan(s)
Flooring Carpet, Wood, Vinyl
Fireplaces Number 1
Fireplace Y
Appliance Dishwasher, Range, Refrigerator
Exterior
Garage Spaces 1.0
Utilities Available Electricity Available, Water Available
Amenities Available Pool
View Y/N false
Private Pool false
Building
Lot Description Level
Story 1
Sewer Public Sewer
Water Public
Structure Type Frame,Vinyl Siding,Other,Brick
New Construction false
Schools
Elementary Schools Adrian Burnett Elementary
Middle Schools Halls Middle School
High Schools Halls High School
Others
Senior Community false
Special Listing Condition Standard
Read Less

© 2025 Listings courtesy of RealTrac as distributed by MLS GRID. All Rights Reserved.
GET MORE INFORMATION




