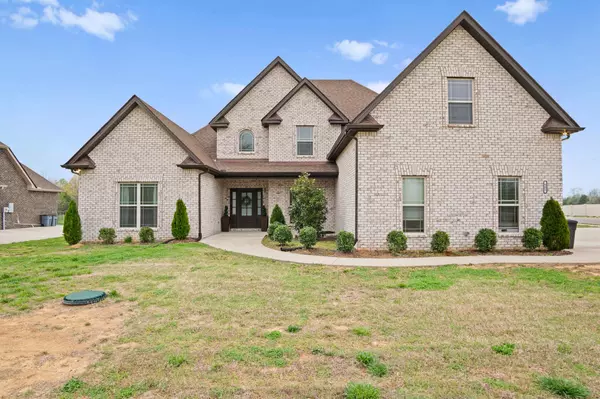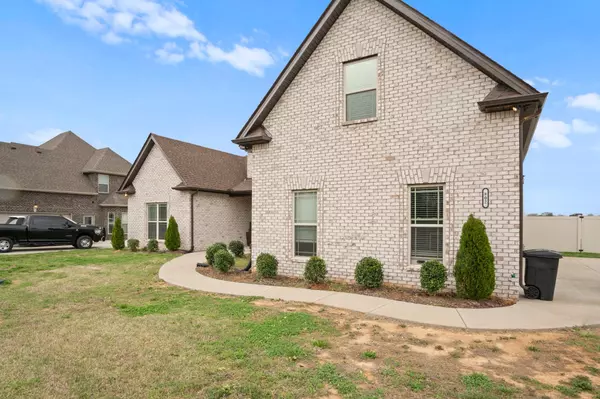For more information regarding the value of a property, please contact us for a free consultation.
802 Walnut Grove Rd Christiana, TN 37037
Want to know what your home might be worth? Contact us for a FREE valuation!

Our team is ready to help you sell your home for the highest possible price ASAP
Key Details
Sold Price $569,000
Property Type Single Family Home
Sub Type Single Family Residence
Listing Status Sold
Purchase Type For Sale
Square Footage 2,740 sqft
Price per Sqft $207
Subdivision Walnut Grove Farms Sec 1
MLS Listing ID 2813310
Sold Date 08/29/25
Bedrooms 4
Full Baths 3
HOA Fees $50/ann
HOA Y/N Yes
Year Built 2022
Annual Tax Amount $2,409
Lot Size 0.410 Acres
Acres 0.41
Property Sub-Type Single Family Residence
Property Description
**Seller offering up to $15,000 in closing costs with accepted offer!***
This charming all-brick home is just 1 mile off Hwy 231, offering the perfect balance of convenience to Murfreesboro while still providing that peaceful, country feel. With 2 bedrooms on the main level and 2 upstairs, there's plenty of space for everyone, plus a large bonus room with a wet bar—ideal for entertaining. The home also features a separate dining area, a 3-car garage, and beautiful finishes like granite countertops, tile, and sand & finish hardwood floors. The master bedroom includes separate vanities, a separate tub, and a shower for added luxury. Natural light pours into every room, creating a bright and welcoming atmosphere. Outside, enjoy the privacy of a fenced-in yard with a naturally shaded patio.
Location
State TN
County Rutherford County
Rooms
Main Level Bedrooms 2
Interior
Heating Central
Cooling Central Air
Flooring Carpet, Wood
Fireplaces Number 1
Fireplace Y
Appliance Electric Oven, Electric Range, Dishwasher, Disposal, Microwave
Exterior
Garage Spaces 3.0
Utilities Available Water Available
View Y/N false
Private Pool false
Building
Story 2
Sewer STEP System
Water Private
Structure Type Brick
New Construction false
Schools
Elementary Schools Christiana Elementary
Middle Schools Christiana Middle School
High Schools Riverdale High School
Others
Senior Community false
Special Listing Condition Standard
Read Less

© 2025 Listings courtesy of RealTrac as distributed by MLS GRID. All Rights Reserved.



