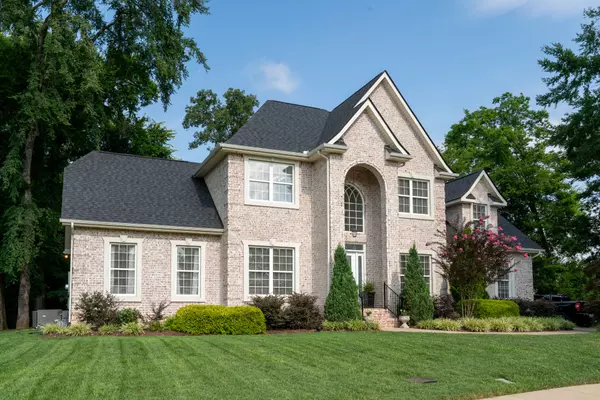For more information regarding the value of a property, please contact us for a free consultation.
2208 Oakside Ct Murfreesboro, TN 37128
Want to know what your home might be worth? Contact us for a FREE valuation!

Our team is ready to help you sell your home for the highest possible price ASAP
Key Details
Sold Price $575,000
Property Type Single Family Home
Sub Type Single Family Residence
Listing Status Sold
Purchase Type For Sale
Square Footage 2,775 sqft
Price per Sqft $207
Subdivision Salem Cove Sec 1 Ph 2
MLS Listing ID 2943549
Sold Date 08/29/25
Bedrooms 4
Full Baths 3
Half Baths 1
HOA Fees $10/ann
HOA Y/N Yes
Year Built 2005
Annual Tax Amount $3,132
Lot Size 0.280 Acres
Acres 0.28
Lot Dimensions 78.2 X 131.99 IRR
Property Sub-Type Single Family Residence
Property Description
Majestic 4 br/ 3.5 ba home on quiet cul-de-sac, stone's throw to school, Publix, restaurants and convenient to I-24. The owners have meticulously maintained every square inch inside and out. Upgraded features include hardwood throughout downstairs, remodeled kitchen with quartz countertops, irrigation system, exquisite backsplash, and high end appliances. All countertops in baths have been updated as well. Grand foyer leads to a generous living area with a gas fireplace. Home also has a dedicated office and formal dining room downstairs & bonus room & 2nd Owner's Suite upstairs. Beautiful landscaping in front and back with trees in back for privacy. Roof 2 years old. Schedule a tour today!
Location
State TN
County Rutherford County
Rooms
Main Level Bedrooms 1
Interior
Interior Features Ceiling Fan(s), Entrance Foyer, Smart Thermostat
Heating Central, Electric
Cooling Central Air, Electric
Flooring Carpet, Wood, Tile
Fireplaces Number 1
Fireplace Y
Appliance Electric Oven, Electric Range, Dishwasher, Disposal, Microwave, Refrigerator
Exterior
Garage Spaces 2.0
Utilities Available Electricity Available, Water Available
View Y/N false
Roof Type Shingle
Private Pool false
Building
Lot Description Cul-De-Sac
Story 2
Sewer Public Sewer
Water Public
Structure Type Brick
New Construction false
Schools
Elementary Schools Scales Elementary School
Middle Schools Rockvale Middle School
High Schools Rockvale High School
Others
Senior Community false
Special Listing Condition Standard
Read Less

© 2025 Listings courtesy of RealTrac as distributed by MLS GRID. All Rights Reserved.



