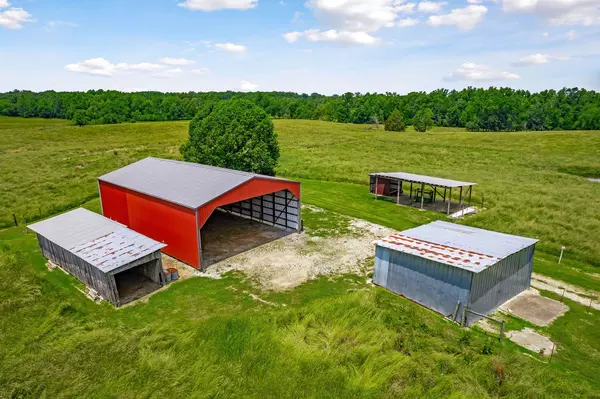For more information regarding the value of a property, please contact us for a free consultation.
629 Westgate Rd Cookeville, TN 38501
Want to know what your home might be worth? Contact us for a FREE valuation!

Our team is ready to help you sell your home for the highest possible price ASAP
Key Details
Sold Price $600,000
Property Type Single Family Home
Sub Type Single Family Residence
Listing Status Sold
Purchase Type For Sale
Square Footage 1,602 sqft
Price per Sqft $374
MLS Listing ID 2660412
Sold Date 08/29/25
Bedrooms 3
Full Baths 2
HOA Y/N No
Year Built 1995
Annual Tax Amount $1,974
Lot Size 22.010 Acres
Acres 22.01
Property Sub-Type Single Family Residence
Property Description
Here is your white picket fence Tennessee farm that you have been waiting for! This gorgeous flat to rolling 22.01 acres, features a beautiful brick ranch style home has a covered 24 x 9 back porch along with a 2 car garage in the basement and an attached 2 car garage on the main level. Inside the home there is Oak cabinetry, double pane windows, carpet and vinyl. The appliances stay as well as the washer & dryer. Natural Gas is the heat source as well as a gas water heater. This is a true working farm with a pond along with a 40 x 60 hay barn, a 26 x 24 equipment shed, 35 x 24 open shed, 13 x 50 storage shed & 37 x 10 shed. Only minutes from I-40 and downtown Baxter. New Survey in docs, additional 45.03 acres available next to this parcel. Also listed on the MLS. The deed and taxes are 'To Be Determined', Please note this is a Only a Portion of Map 055 Parcel 086.01 & Book 352 & Pg 701-3.This property has a multitude of possibilities. Call for an appointment quick before it is gone!
Location
State TN
County Putnam County
Rooms
Main Level Bedrooms 3
Interior
Heating Central, Natural Gas
Cooling Central Air, Electric
Flooring Carpet, Vinyl
Fireplace N
Appliance Electric Oven, Electric Range
Exterior
Garage Spaces 2.0
Utilities Available Electricity Available, Natural Gas Available, Water Available
View Y/N false
Private Pool false
Building
Lot Description Level, Rolling Slope
Story 1
Sewer Septic Tank
Water Private
Structure Type Brick
New Construction false
Schools
Elementary Schools Cane Creek Elementary
Middle Schools Upperman Middle School
High Schools Upperman High School
Others
Senior Community false
Special Listing Condition Standard
Read Less

© 2025 Listings courtesy of RealTrac as distributed by MLS GRID. All Rights Reserved.



