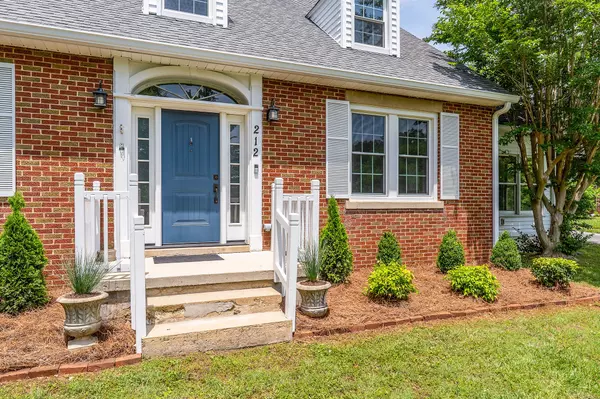For more information regarding the value of a property, please contact us for a free consultation.
212 Morrison St Mcminnville, TN 37110
Want to know what your home might be worth? Contact us for a FREE valuation!

Our team is ready to help you sell your home for the highest possible price ASAP
Key Details
Sold Price $489,000
Property Type Single Family Home
Sub Type Single Family Residence
Listing Status Sold
Purchase Type For Sale
Square Footage 2,490 sqft
Price per Sqft $196
Subdivision Womack
MLS Listing ID 2887716
Sold Date 08/29/25
Bedrooms 3
Full Baths 2
Half Baths 1
HOA Y/N No
Year Built 1941
Annual Tax Amount $2,122
Lot Size 1.400 Acres
Acres 1.4
Property Sub-Type Single Family Residence
Property Description
Charming Home in Highly Sought-After Westwood! Situated on an expansive 1.4-acre lot, this charming 3-bedroom, 2-bath residence offers space, style, and unbeatable convenience. Step into the stunning, fully renovated kitchen featuring sleek granite countertops, brand-new cabinetry, and top-of-the-line stainless steel appliances—ideal for both everyday living and entertaining. The well-proportioned bedrooms provide comfort and versatility, while the updated bathrooms offer a clean, modern touch. Enjoy summer days in your above-ground pool, or take advantage of the 1,300 sq ft basement—ideal for storage or workshop. The oversized lot offers endless possibilities for gardening, play, or even expansion. Located just a short walk to downtown shops, restaurants, parks, and local attractions, this home combines privacy and space with walkable convenience. A rare gem in Westwood—schedule your showing today!
Location
State TN
County Warren County
Rooms
Main Level Bedrooms 1
Interior
Interior Features High Speed Internet
Heating Central
Cooling Central Air
Flooring Wood, Tile
Fireplaces Number 1
Fireplace Y
Appliance Electric Oven, Gas Range, Dishwasher, Refrigerator, Stainless Steel Appliance(s)
Exterior
Pool Above Ground
Utilities Available Water Available, Cable Connected
View Y/N false
Roof Type Asphalt
Private Pool true
Building
Story 2
Sewer Public Sewer
Water Public
Structure Type Brick
New Construction false
Schools
Elementary Schools Hickory Creek School
Middle Schools Warren County Middle School
High Schools Warren County High School
Others
Senior Community false
Special Listing Condition Standard
Read Less

© 2025 Listings courtesy of RealTrac as distributed by MLS GRID. All Rights Reserved.



