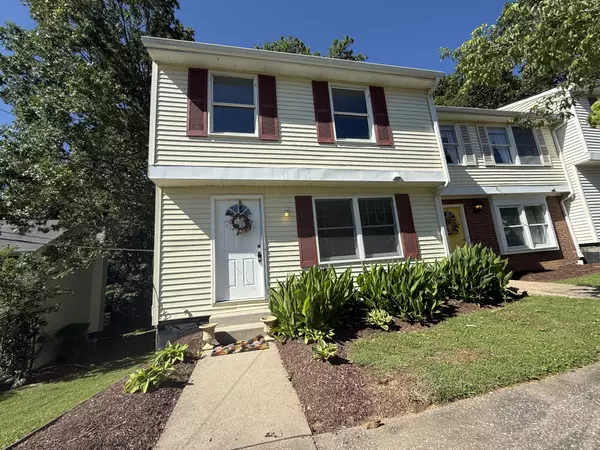For more information regarding the value of a property, please contact us for a free consultation.
3554 Seneca Forest Dr Nashville, TN 37217
Want to know what your home might be worth? Contact us for a FREE valuation!

Our team is ready to help you sell your home for the highest possible price ASAP
Key Details
Sold Price $199,900
Property Type Townhouse
Sub Type Townhouse
Listing Status Sold
Purchase Type For Sale
Square Footage 1,800 sqft
Price per Sqft $111
Subdivision Priest Lake Forest
MLS Listing ID 2899621
Sold Date 08/25/25
Bedrooms 3
Full Baths 1
Half Baths 1
HOA Fees $250/mo
HOA Y/N Yes
Year Built 1985
Annual Tax Amount $1,281
Lot Size 435 Sqft
Acres 0.01
Property Sub-Type Townhouse
Property Description
This rare gem is perfectly priced below market value, making it an ideal opportunity for investors or first-time homebuyers looking to build equity with a bit of sweat and vision. Nestled near scenic Percy Priest Lake, this charming end-unit townhome offers 3 levels of spacious living, including a partially finished walk-out basement with patio access. Enjoy relaxing or entertaining on your private main level deck overlooking a treed lot, offering privacy and tranquility. Inside you'll find unique a European-style kitchen, 3bd and 1.5 ba, spread throughout 1,800 sq ft of living space. Conveniently located with easy access to local amenities, this property is full of potential, whether you're ready to renovate, rent, or make it your forever home.
Location
State TN
County Davidson County
Interior
Heating Central
Cooling Central Air
Flooring Carpet, Laminate, Tile
Fireplace N
Appliance Electric Range, Dishwasher, Disposal, Stainless Steel Appliance(s)
Exterior
Utilities Available Water Available
View Y/N false
Private Pool false
Building
Story 3
Sewer Public Sewer
Water Public
Structure Type Vinyl Siding
New Construction false
Schools
Elementary Schools Smith Springs Elementary School
Middle Schools Apollo Middle
High Schools Antioch High School
Others
Senior Community false
Special Listing Condition Standard
Read Less

© 2025 Listings courtesy of RealTrac as distributed by MLS GRID. All Rights Reserved.



