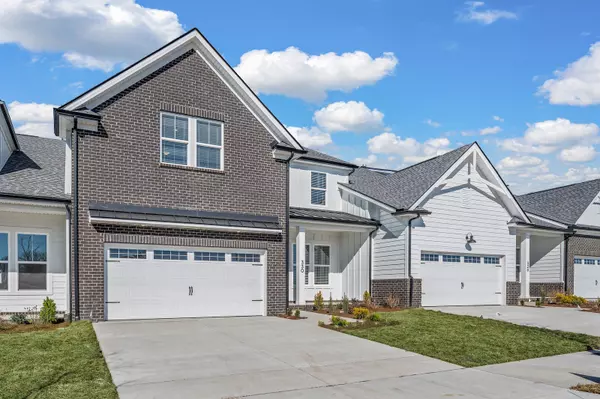For more information regarding the value of a property, please contact us for a free consultation.
327 Buckwood Lane #N Thompsons Station, TN 37179
Want to know what your home might be worth? Contact us for a FREE valuation!

Our team is ready to help you sell your home for the highest possible price ASAP
Key Details
Sold Price $670,082
Property Type Townhouse
Sub Type Townhouse
Listing Status Sold
Purchase Type For Sale
Square Footage 3,302 sqft
Price per Sqft $202
Subdivision Emberly
MLS Listing ID 2818314
Sold Date 08/19/25
Bedrooms 4
Full Baths 4
Half Baths 1
HOA Fees $225/mo
HOA Y/N Yes
Year Built 2025
Annual Tax Amount $3,400
Property Sub-Type Townhouse
Property Description
The BELMONT floorplan is a 2 story w/ primary bed on main floor, 2 secondary bedrooms upstairs w/ their own attached full baths plus a bonus room AND a huge rec room in the BASEMENT with a 4th bedroom and full bath. This home has tons of upgrades including quartz countertops, under cabinet lights in kitchen, pendant lights over peninsula, BLINDS installed on all windows, laundry room with sink, open stair w/ wood balusters, hardwoods on first floor plus upstairs hall, 10' ceilings on main floor with 8' foot doors and a two car attached garage! This home has it all! April incentive is $10k towards closing costs with preferred lender and title company.
Location
State TN
County Williamson County
Rooms
Main Level Bedrooms 1
Interior
Interior Features Ceiling Fan(s), Entrance Foyer, High Ceilings, Open Floorplan, Pantry, Walk-In Closet(s), High Speed Internet
Heating Central, Natural Gas
Cooling Ceiling Fan(s), Central Air
Flooring Carpet, Laminate, Tile
Fireplace N
Appliance Built-In Electric Oven, Cooktop, Gas Range, Dishwasher, Disposal
Exterior
Garage Spaces 2.0
Utilities Available Natural Gas Available, Water Available
Amenities Available Dog Park, Playground, Sidewalks, Underground Utilities
View Y/N false
Private Pool false
Building
Story 3
Sewer Public Sewer
Water Public
Structure Type Fiber Cement,Hardboard Siding,Brick
New Construction true
Schools
Elementary Schools Heritage Elementary
Middle Schools Heritage Middle
High Schools Independence High School
Others
HOA Fee Include Maintenance Structure,Maintenance Grounds,Trash
Senior Community false
Special Listing Condition Standard
Read Less

© 2025 Listings courtesy of RealTrac as distributed by MLS GRID. All Rights Reserved.



