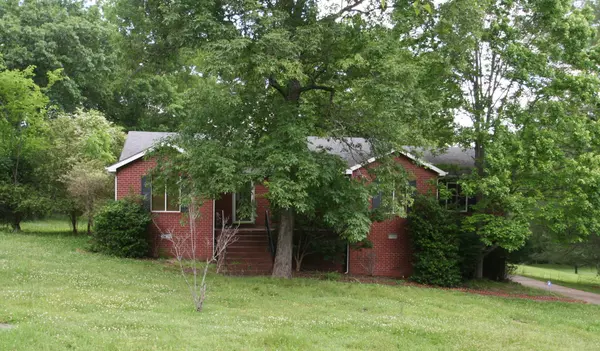For more information regarding the value of a property, please contact us for a free consultation.
603 Canterbury Trl Mount Juliet, TN 37122
Want to know what your home might be worth? Contact us for a FREE valuation!

Our team is ready to help you sell your home for the highest possible price ASAP
Key Details
Sold Price $405,000
Property Type Single Family Home
Sub Type Single Family Residence
Listing Status Sold
Purchase Type For Sale
Square Footage 2,113 sqft
Price per Sqft $191
Subdivision Country Place
MLS Listing ID 2884000
Sold Date 08/14/25
Bedrooms 3
Full Baths 2
HOA Y/N No
Year Built 1991
Annual Tax Amount $1,296
Lot Size 0.890 Acres
Acres 0.89
Lot Dimensions 140X287
Property Sub-Type Single Family Residence
Property Description
Welcome to 603 Canterbury Trail, a delightful 3-bedroom, 2-bathroom brick ranch nestled in the heart of Mount Juliet, TN. This single-family residence offers 1,963 square feet of comfortable living space, perfect for families or those seeking a serene retreat. The spacious living area has a generous 18' x 14' layout with built-in bookshelves and a cozy fireplace. The primary bedroom features a whirlpool tub, a separate shower, and a walk-in closet.
At the heart of the home is a modern kitchen featuring a charming breakfast nook, perfect for casual dining or morning coffee. The kitchen is equipped with a gas cooktop, making it ideal for culinary enthusiasts. Additionally, the property boasts a workshop in the basement, providing a versatile space for hobbies, crafts, or additional storage.
Situated in a tranquil neighborhood yet conveniently close to local amenities, shopping centers, and recreational facilities, this property combines classic charm with modern conveniences, making it a perfect place to call home.
Location
State TN
County Wilson County
Rooms
Main Level Bedrooms 3
Interior
Interior Features Built-in Features, Ceiling Fan(s), Entrance Foyer, Extra Closets
Heating Central
Cooling Central Air
Flooring Carpet, Wood, Parquet, Vinyl
Fireplaces Number 1
Fireplace Y
Appliance Built-In Gas Oven, Gas Range, Dishwasher
Exterior
Garage Spaces 2.0
Utilities Available Water Available
View Y/N false
Roof Type Shingle
Private Pool false
Building
Lot Description Rolling Slope
Story 1
Sewer Septic Tank
Water Public
Structure Type Brick
New Construction false
Schools
Elementary Schools West Elementary
Middle Schools Mt. Juliet Middle School
High Schools Mt. Juliet High School
Others
Senior Community false
Special Listing Condition Standard
Read Less

© 2025 Listings courtesy of RealTrac as distributed by MLS GRID. All Rights Reserved.
GET MORE INFORMATION




