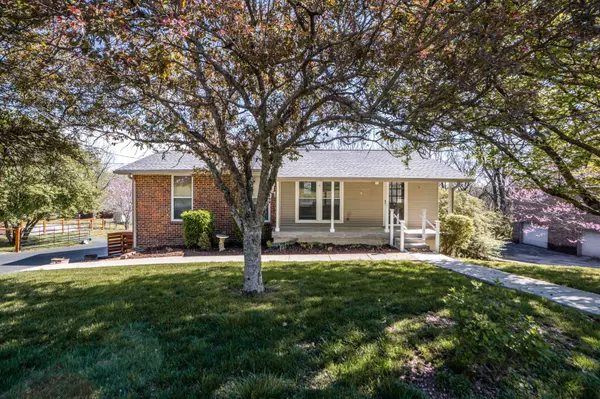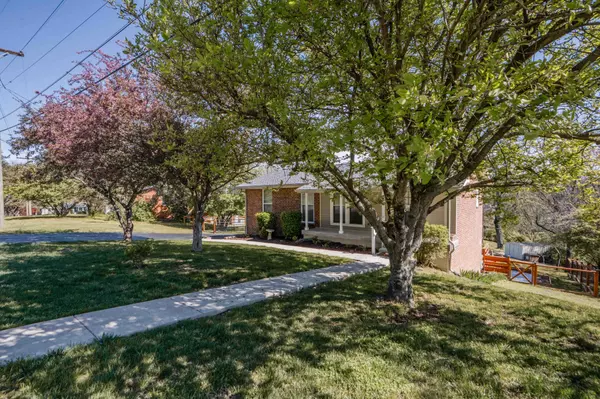For more information regarding the value of a property, please contact us for a free consultation.
6004 Hawkdale Dr Nashville, TN 37211
Want to know what your home might be worth? Contact us for a FREE valuation!

Our team is ready to help you sell your home for the highest possible price ASAP
Key Details
Sold Price $474,900
Property Type Single Family Home
Sub Type Single Family Residence
Listing Status Sold
Purchase Type For Sale
Square Footage 2,200 sqft
Price per Sqft $215
Subdivision Forest Acres Estates
MLS Listing ID 2812371
Sold Date 07/11/25
Bedrooms 3
Full Baths 3
HOA Y/N No
Year Built 1965
Annual Tax Amount $2,582
Lot Size 0.710 Acres
Acres 0.71
Lot Dimensions 122 X 299
Property Sub-Type Single Family Residence
Property Description
Beautifully maintained flexible living space in Nashville, with a shop, No HOA!
With great proximity to downtown and the airport, as well as ample parking and exterior RV Power hookups, this home offers the best of both worlds - a convenient location paired with plenty of room for parking, and space to work. The fully finished basement features an additional flex space that could potentially be used as an office, or additional living space. The finished basement also has a Kitchenette and full bathroom, meaning the basement as a whole can be used as a fully independent living space if desired. The full bathroom in the basement also includes an enclosed walk in shower/tub with handrails.
Coming Soon, showings start Friday, April 4th. OPEN HOUSE Sunday April 6th from 2-4PM!
Location
State TN
County Davidson County
Rooms
Main Level Bedrooms 2
Interior
Heating Central, Electric
Cooling Central Air, Electric
Flooring Wood, Tile, Vinyl
Fireplace N
Appliance Electric Oven, Cooktop, Dishwasher, Dryer, Refrigerator, Washer
Exterior
Garage Spaces 1.0
Utilities Available Electricity Available, Water Available
View Y/N false
Private Pool false
Building
Story 2
Sewer Public Sewer
Water Public
Structure Type Brick
New Construction false
Schools
Elementary Schools May Werthan Shayne Elementary School
Middle Schools William Henry Oliver Middle
High Schools John Overton Comp High School
Others
Senior Community false
Special Listing Condition Standard
Read Less

© 2025 Listings courtesy of RealTrac as distributed by MLS GRID. All Rights Reserved.



