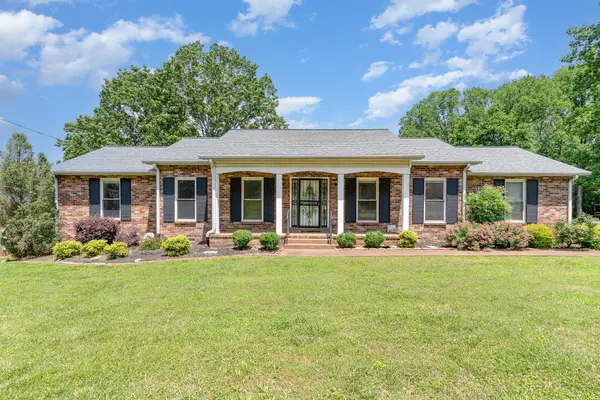For more information regarding the value of a property, please contact us for a free consultation.
3412 Meadowlake Ter Nashville, TN 37217
Want to know what your home might be worth? Contact us for a FREE valuation!

Our team is ready to help you sell your home for the highest possible price ASAP
Key Details
Sold Price $345,000
Property Type Single Family Home
Sub Type Single Family Residence
Listing Status Sold
Purchase Type For Sale
Square Footage 1,933 sqft
Price per Sqft $178
Subdivision Priest Lake Park
MLS Listing ID 2886273
Sold Date 07/29/25
Bedrooms 3
Full Baths 2
HOA Y/N No
Year Built 1983
Annual Tax Amount $2,148
Lot Size 0.410 Acres
Acres 0.41
Lot Dimensions 105 X 182
Property Sub-Type Single Family Residence
Property Description
This all-brick, one-level home offers comfort, convenience, and charm in a quiet, established neighborhood. Step into a spacious living room featuring a cozy fireplace and large windows that frame views of the lush, parklike backyard—ideal for both relaxing and entertaining. With an attached two-car garage, replacement windows, an 8-year-old roof, and a 2-year-old HVAC system, the home has been well maintained and provides a solid foundation for its next chapter. The layout is both practical and inviting, with no HOA and added features like a generous crawl space under the primary bedroom for extra storage. This home is move-in ready, yet offers the perfect canvas for your personal finishing touches. Ideally located just minutes from Percy Priest Lake, area parks, shopping, dining, the Nashville International Airport, and downtown Nashville, this is a rare opportunity to own a well-cared-for home in a peaceful setting with unbeatable access to city amenities. 1% lender credit with use of preferred lender
Location
State TN
County Davidson County
Rooms
Main Level Bedrooms 3
Interior
Heating Central, Natural Gas
Cooling Central Air, Electric
Flooring Carpet, Parquet, Tile, Vinyl
Fireplaces Number 1
Fireplace Y
Appliance Double Oven, Electric Oven, Cooktop, Dishwasher, Disposal
Exterior
Garage Spaces 2.0
Utilities Available Electricity Available, Natural Gas Available, Water Available
View Y/N false
Private Pool false
Building
Story 1
Sewer Public Sewer
Water Public
Structure Type Brick,Vinyl Siding
New Construction false
Schools
Elementary Schools Smith Springs Elementary School
Middle Schools Apollo Middle
High Schools Antioch High School
Others
Senior Community false
Special Listing Condition Standard
Read Less

© 2025 Listings courtesy of RealTrac as distributed by MLS GRID. All Rights Reserved.



