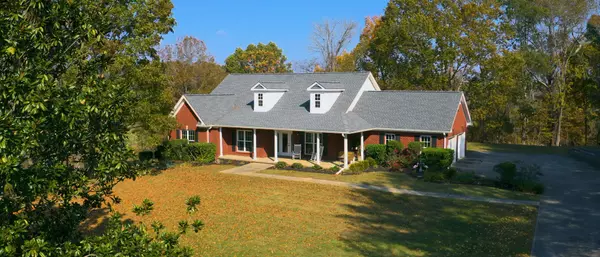For more information regarding the value of a property, please contact us for a free consultation.
1253 White Rd Bon Aqua, TN 37025
Want to know what your home might be worth? Contact us for a FREE valuation!

Our team is ready to help you sell your home for the highest possible price ASAP
Key Details
Sold Price $860,000
Property Type Single Family Home
Sub Type Single Family Residence
Listing Status Sold
Purchase Type For Sale
Square Footage 3,185 sqft
Price per Sqft $270
MLS Listing ID 2779778
Sold Date 07/16/25
Bedrooms 3
Full Baths 3
Half Baths 1
HOA Y/N No
Year Built 2000
Annual Tax Amount $2,395
Lot Size 9.700 Acres
Acres 9.7
Property Sub-Type Single Family Residence
Property Description
Beautiful private setting, less than 10 mins from I40 & 840 Exit . House on a hill with wonderful views from every window, large covered front, back & screened in porches to relax and enjoy surrounding beauty & entertain a few or many guest. Hardwood wood and tile throughout main floor 935 sft basement. NEW 2024: HVAC/gas pack unit, wood flooring in basement, light fixtures, all plugs and switch covers, MBR Bath tile floors & walkin shower with double shower heads, bathroom fixtures. Light fixtures & Mirrors through out all bath rooms, New windlows throughout main floor, all new paint from ceiling to baseboards. NEW 2020: Stone Retainer Walls along Main drive and basement garage/shop. NEW 2019: 25 yr Architectural roof. Expansion space currently used as storage of approx 1300 sft upstairs plumbed for bath & wired for additional panel. Large stocked pond, large trees, pasture adds to the beauty of this 9.7 acres plot. Owner/Agent
Location
State TN
County Dickson County
Rooms
Main Level Bedrooms 3
Interior
Interior Features Ceiling Fan(s), Entrance Foyer, Open Floorplan, Pantry, Storage, Walk-In Closet(s), Primary Bedroom Main Floor
Heating Central
Cooling Central Air
Flooring Wood, Tile
Fireplaces Number 1
Fireplace Y
Appliance Gas Range, Dishwasher, Disposal, Microwave, Refrigerator
Exterior
Garage Spaces 3.0
Utilities Available Water Available
View Y/N true
View Valley
Roof Type Asphalt
Private Pool false
Building
Lot Description Cleared, Hilly, Level, Private, Views, Wooded
Story 1
Sewer Private Sewer
Water Public
Structure Type Brick
New Construction false
Schools
Elementary Schools Stuart Burns Elementary
Middle Schools Burns Middle School
High Schools Dickson County High School
Others
Senior Community false
Special Listing Condition Owner Agent
Read Less

© 2025 Listings courtesy of RealTrac as distributed by MLS GRID. All Rights Reserved.



