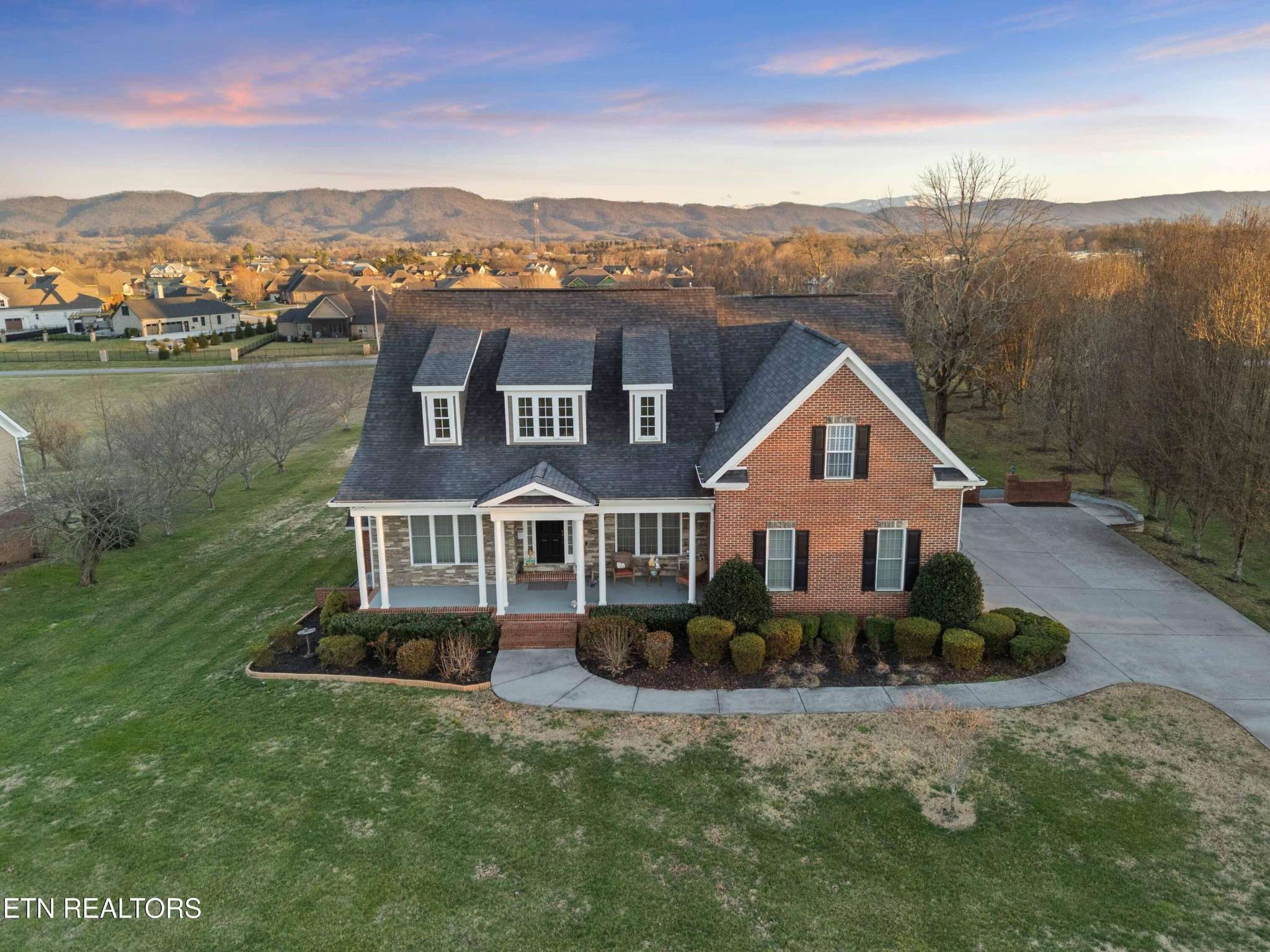For more information regarding the value of a property, please contact us for a free consultation.
3208 Whittenburg Drive Maryville, TN 37804
Want to know what your home might be worth? Contact us for a FREE valuation!

Our team is ready to help you sell your home for the highest possible price ASAP
Key Details
Sold Price $935,000
Property Type Single Family Home
Sub Type Single Family Residence
Listing Status Sold
Purchase Type For Sale
Square Footage 4,204 sqft
Price per Sqft $222
Subdivision Whittenburg Est
MLS Listing ID 2897135
Sold Date 05/27/25
Bedrooms 4
Full Baths 4
HOA Fees $12/ann
HOA Y/N Yes
Year Built 2005
Annual Tax Amount $2,277
Lot Size 0.680 Acres
Acres 0.68
Lot Dimensions 134X207X162X213
Property Sub-Type Single Family Residence
Property Description
*MOTIVATED SELLER* Discover this beautiful all-brick one-owner home located just outside Maryville city limits, offering stunning mountain views, including the serene Walland Pass. A charming Bradford pear-lined driveway sets the tone for the elegance and privacy that awaits. One of the standout features of this property is the fully finished walk-out basement—perfectly designed as a private mother-in-law suite. Complete with its own bedroom, full bath, generous walk-in closet, office space, and garage/workshop, this suite is ideal for extended family, guests, or even multi-generational living. It also offers separate outdoor access and extra storage. The main level welcomes you with a grand entrance and soaring 22-ft ceilings in the foyer and dining room. The living room and kitchen feature vaulted ceilings, creating an open and airy feel. Enjoy peaceful mornings on the updated Trex deck overlooking the spacious backyard. The split-bedroom layout offers privacy, with a luxurious owner's suite featuring French doors, a spa-like bath with a garden tub, walk-in shower, and a separate water closet. A second bedroom, full bath, and laundry room complete the main floor. Upstairs, you'll find two more bedrooms, bonus room, a full bath, and excellent storage options. The home is adorned with gleaming hardwood floors and tasteful tile. With a first right of refusal on the lot behind the home, this property offers space to grow and peace of mind that no one will build to block the Mountain View. A rare find blending comfort, versatility, and breathtaking views—this is Tennessee living at its best! All the appliances convey including washer and dryer. Two of the HVAC units have been replaced in the last couple of years to insure piece of mind. Location is very convenient as well: 15 min to the airport and Great Smoky Mountains or 25 min to Knoxville!
Location
State TN
County Blount County
Interior
Interior Features Walk-In Closet(s), Pantry, Primary Bedroom Main Floor
Heating Central, Electric
Cooling Central Air
Flooring Carpet, Wood, Tile
Fireplaces Number 2
Fireplace Y
Appliance Dishwasher, Disposal, Dryer, Microwave, Refrigerator, Oven, Washer
Exterior
Garage Spaces 3.0
Utilities Available Water Available, Cable Connected
View Y/N true
View Mountain(s)
Private Pool false
Building
Lot Description Level
Sewer Public Sewer
Water Public
Structure Type Other,Brick
New Construction false
Schools
Elementary Schools Porter Elementary
Middle Schools Heritage Middle School
High Schools Heritage High School
Others
Senior Community false
Read Less

© 2025 Listings courtesy of RealTrac as distributed by MLS GRID. All Rights Reserved.



