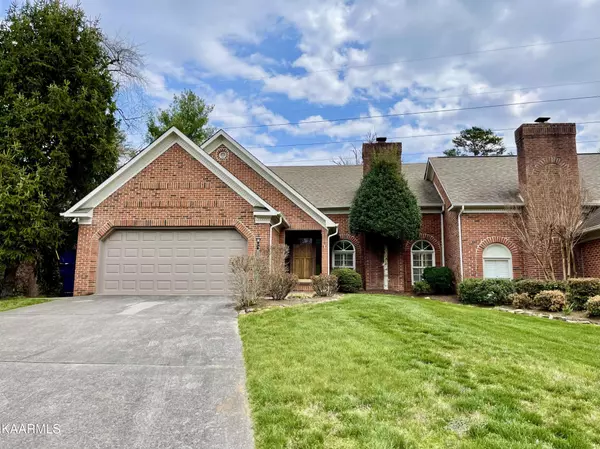For more information regarding the value of a property, please contact us for a free consultation.
1446 Kenton Way Knoxville, TN 37922
Want to know what your home might be worth? Contact us for a FREE valuation!

Our team is ready to help you sell your home for the highest possible price ASAP
Key Details
Sold Price $360,000
Property Type Single Family Home
Sub Type Single Family Residence
Listing Status Sold
Purchase Type For Sale
Square Footage 1,911 sqft
Price per Sqft $188
Subdivision Villas At Lyons Crossing
MLS Listing ID 2839973
Sold Date 05/10/22
Bedrooms 3
Full Baths 2
Half Baths 1
HOA Fees $195/mo
HOA Y/N Yes
Year Built 1990
Annual Tax Amount $1,204
Lot Size 0.270 Acres
Acres 0.27
Lot Dimensions 20 x 192.61 x IRR
Property Sub-Type Single Family Residence
Property Description
Don't miss your opportunity to own this spacious 3 BR, 2.5 BA condo in desirable Lyons Crossing! Downstairs, you'll enjoy the fireplace and vaulted ceilings in the main living area, an office/den with built-in shelving, and of course, the master on the main which features a large en suite bathroom and walk-in closet complete with multi-layered shelving. Upstairs you'll find 2 additional Jack and Jill style bedrooms that each have their own private sink and toilet and only share a shower. Outside, you'll enjoy full privacy as you relax or entertain on your stone patio and spacious, fully fenced backyard. Brand new water heater being installed. Some interior cosmetic updates are needed, which is reflected by the price. Don't wait--schedule your showing today to see if this is home you've been looking for!
Location
State TN
County Knox County
Interior
Interior Features Ceiling Fan(s), Primary Bedroom Main Floor
Heating Central, Electric
Cooling Central Air, Ceiling Fan(s)
Flooring Carpet, Wood, Tile
Fireplaces Number 1
Fireplace Y
Appliance Dishwasher, Dryer, Microwave, Refrigerator, Washer
Exterior
Garage Spaces 2.0
Amenities Available Clubhouse, Pool, Tennis Court(s)
View Y/N false
Private Pool false
Building
Lot Description Cul-De-Sac, Private, Rolling Slope
Story 2
Structure Type Frame,Other,Brick
New Construction false
Others
HOA Fee Include Maintenance Grounds
Senior Community false
Read Less

© 2025 Listings courtesy of RealTrac as distributed by MLS GRID. All Rights Reserved.
GET MORE INFORMATION




