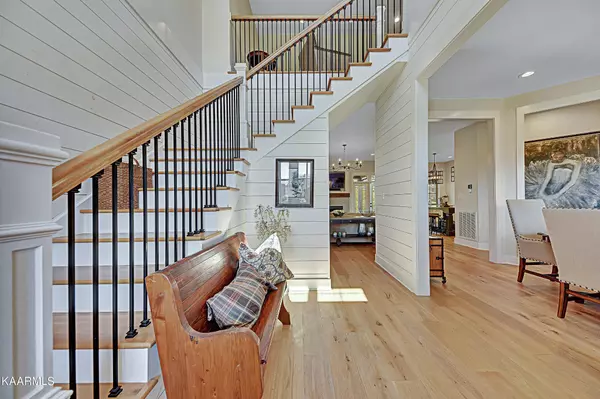For more information regarding the value of a property, please contact us for a free consultation.
11915 Lakehurst Lane Knoxville, TN 37934
Want to know what your home might be worth? Contact us for a FREE valuation!

Our team is ready to help you sell your home for the highest possible price ASAP
Key Details
Sold Price $925,000
Property Type Single Family Home
Sub Type Single Family Residence
Listing Status Sold
Purchase Type For Sale
Square Footage 3,522 sqft
Price per Sqft $262
Subdivision Sheffield
MLS Listing ID 2825906
Sold Date 05/16/22
Bedrooms 4
Full Baths 3
Half Baths 1
HOA Fees $55/ann
HOA Y/N Yes
Year Built 2018
Annual Tax Amount $2,808
Lot Size 0.270 Acres
Acres 0.27
Lot Dimensions 88.36 X 161.22 X IRR
Property Sub-Type Single Family Residence
Property Description
MODERN FARMHOUSE FEEL IN SHEFFIELD SUBDIVISION! 4BD/3.3BA It boasts lots of natural light throughout with oversized windows. This high performance, energy efficient custom home features 10' ceilings on main, 9' up. Open floor concept. Gorgeous Open foyer that opens to the dining room.Family room with a tile gas fireplace and two outside entrances to the back. Kitchen has beautiful cabinets, countertops, tile backsplash, stainless steel appliances and island. Master on main with soaking tub and fully tiled shower. Bedroom 2 on main with full bath. Loft area and bonus room upstairs. Unfinished basement. Covered back patio and large fenced in backyard perfect for entertaining. Whole house filtration and water softener system.Custom details throughout. CALL TODAY FOR MORE DETAILS!
Location
State TN
County Knox County
Interior
Interior Features Walk-In Closet(s), Pantry, Ceiling Fan(s)
Heating Central, Electric, Heat Pump, Natural Gas
Cooling Central Air, Ceiling Fan(s)
Flooring Carpet, Wood, Tile
Fireplaces Number 1
Fireplace Y
Appliance Dishwasher, Disposal, Microwave, Range, Oven
Exterior
Garage Spaces 2.0
Utilities Available Electricity Available, Natural Gas Available, Water Available
Amenities Available Pool, Sidewalks
View Y/N false
Private Pool false
Building
Lot Description Rolling Slope
Story 2
Sewer Public Sewer
Water Public
Structure Type Fiber Cement,Frame,Other,Brick
New Construction false
Schools
Elementary Schools Farragut Intermediate
Middle Schools Farragut Middle School
High Schools Farragut High School
Others
Senior Community false
Special Listing Condition Standard
Read Less

© 2025 Listings courtesy of RealTrac as distributed by MLS GRID. All Rights Reserved.
GET MORE INFORMATION




