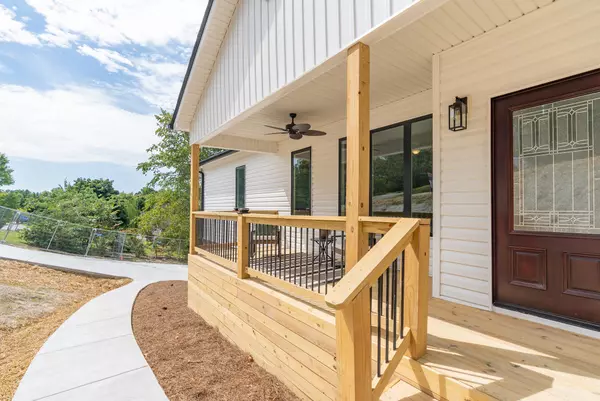For more information regarding the value of a property, please contact us for a free consultation.
1029 Trojan Run Drive Soddy Daisy, TN 37379
Want to know what your home might be worth? Contact us for a FREE valuation!

Our team is ready to help you sell your home for the highest possible price ASAP
Key Details
Sold Price $376,000
Property Type Single Family Home
Sub Type Single Family Residence
Listing Status Sold
Purchase Type For Sale
Square Footage 1,800 sqft
Price per Sqft $208
Subdivision Trojan Run
MLS Listing ID 2762990
Sold Date 11/22/24
Bedrooms 3
Full Baths 2
HOA Y/N No
Year Built 2024
Annual Tax Amount $168
Lot Size 0.620 Acres
Acres 0.62
Lot Dimensions 101.67X263.6
Property Sub-Type Single Family Residence
Property Description
**Purchase this home at below market interest rates! With an acceptable offer, seller will facilitate interest rate buy-down for purchaser.** Welcome to 1029 Trojan Run Drive, a brand-new construction in the highly sought-after Trojan Run neighborhood of Soddy Daisy. Nestled in this established and peaceful community, this home offers modern comfort paired with classic Southern charm. As you step onto the inviting rocking chair front porch, complete with a ceiling fan for those warm afternoons, you'll find the perfect spot to relax and enjoy a morning coffee while taking in the fresh air. Inside, the home features engineered wood floors throughout, an open floor plan, and large windows that bathe the generously sized living room in natural light. The kitchen is a showstopper with its timeless white cabinetry, contrasting hardware, Quartz countertops, and a stainless steel farmhouse sink. An island work center with bar seating adds convenience, while stainless appliances complete the modern aesthetic. Whether you're a casual cook or a culinary enthusiast, this space is sure to inspire. With three bedrooms and two bathrooms, the primary suite is a true retreat. The spacious en suite includes a walk-in shower, a soaking tub perfectly positioned beneath a large window offering serene views, and a double vanity adorned with sleek matte black hardware. A large walk-in closet provides plenty of storage space. Downstairs, you'll find a sizable unfinished area that offers endless possibilities for expansion—whether you're thinking of adding a family room, home office, or extra bedrooms, the potential is there. The exterior of the home is low maintenance, featuring durable vinyl siding, and the attached oversized two-car garage offers plenty of room for parking, storage, or even a workshop. The large backyard boasts scenic views from the upstairs deck, and the lower-level covered patio provides even more outdoor living space.
Location
State TN
County Hamilton County
Rooms
Main Level Bedrooms 3
Interior
Interior Features Open Floorplan, Walk-In Closet(s), Primary Bedroom Main Floor
Heating Central, Electric
Cooling Central Air, Electric
Fireplace N
Appliance Microwave, Dishwasher
Exterior
Garage Spaces 2.0
Utilities Available Electricity Available, Water Available
View Y/N false
Roof Type Asphalt
Private Pool false
Building
Lot Description Sloped
Story 2
Sewer Septic Tank
Water Public
Structure Type Stone,Vinyl Siding
New Construction true
Schools
Elementary Schools Soddy Elementary School
Middle Schools Soddy Daisy Middle School
High Schools Soddy Daisy High School
Others
Senior Community false
Read Less

© 2025 Listings courtesy of RealTrac as distributed by MLS GRID. All Rights Reserved.
GET MORE INFORMATION




