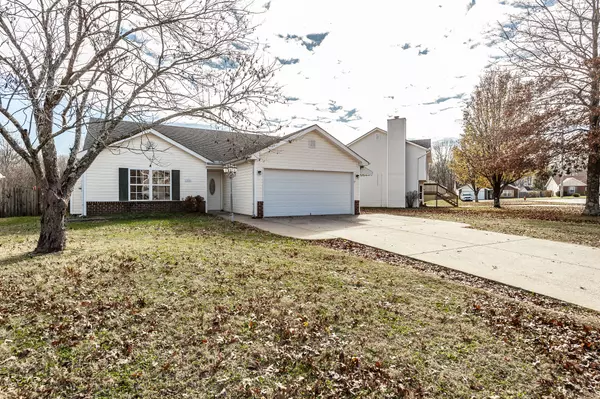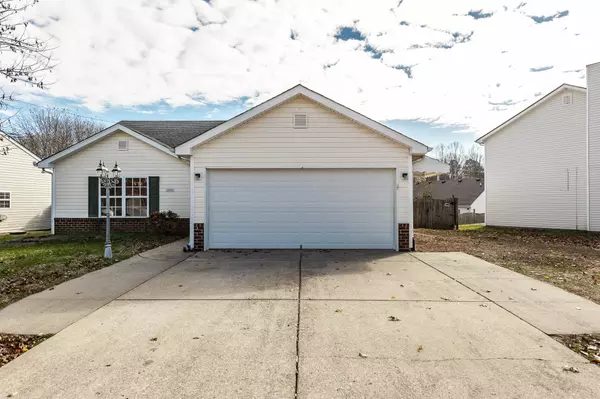For more information regarding the value of a property, please contact us for a free consultation.
1006 Chelsea Dr Goodlettsville, TN 37072
Want to know what your home might be worth? Contact us for a FREE valuation!

Our team is ready to help you sell your home for the highest possible price ASAP
Key Details
Sold Price $315,000
Property Type Single Family Home
Sub Type Single Family Residence
Listing Status Sold
Purchase Type For Sale
Square Footage 1,225 sqft
Price per Sqft $257
Subdivision Ridgecrest Pud Ph 4-
MLS Listing ID 2602093
Sold Date 01/25/24
Bedrooms 3
Full Baths 2
HOA Y/N No
Year Built 2001
Annual Tax Amount $1,398
Lot Size 10,454 Sqft
Acres 0.24
Lot Dimensions 115.21 X 160.31 IRR
Property Sub-Type Single Family Residence
Property Description
This charming 1225 square feet home located in Goodlettsville is a must-see! With 3 bedrooms and 2 full baths, it is perfect for a small family or anyone looking for a cozy space to call home. The house features updated vinyl plank flooring throughout, giving it a modern and stylish look. You'll love the spacious living room with a beautiful fireplace, perfect for relaxing on chilly nights. The house also has a covered back patio and fenced backyard with a storage shed. Plus, it is located in the highly desirable White House school district, making it an ideal location for families with school-aged children. With interest rates falling you could potentially get into this home paying 2100-2300 depending on rate and insurance of course! Don't miss out on this opportunity to make this lovely home yours! Preferred agent Chris Tucker with Motto Mortgage is offering free appraisal when using him to complete this purchase.
Location
State TN
County Sumner County
Rooms
Main Level Bedrooms 3
Interior
Interior Features Primary Bedroom Main Floor
Heating Electric, Heat Pump
Cooling Central Air, Electric
Flooring Vinyl
Fireplaces Number 1
Fireplace Y
Appliance Dishwasher, Microwave, Refrigerator
Exterior
Exterior Feature Storage
Garage Spaces 2.0
Utilities Available Electricity Available, Water Available, Cable Connected
View Y/N false
Private Pool false
Building
Story 1
Sewer Public Sewer
Water Public
Structure Type Vinyl Siding
New Construction false
Schools
Elementary Schools Harold B. Williams Elementary School
Middle Schools White House Middle School
High Schools White House High School
Others
Senior Community false
Read Less

© 2025 Listings courtesy of RealTrac as distributed by MLS GRID. All Rights Reserved.



