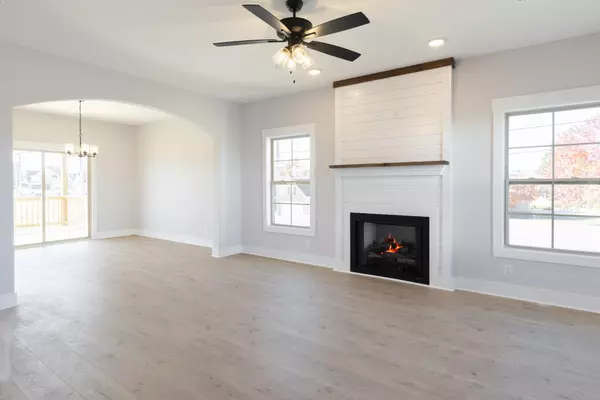1076 Cherry Blossom Ln Clarksville, TN 37040

Open House
Sun Nov 23, 1:00pm - 3:00pm
Tue Nov 25, 11:00am - 1:00pm
UPDATED:
Key Details
Property Type Single Family Home
Sub Type Single Family Residence
Listing Status Active
Purchase Type For Sale
Square Footage 2,257 sqft
Price per Sqft $172
Subdivision Reserve At Oakland
MLS Listing ID 3048822
Bedrooms 4
Full Baths 2
Half Baths 1
HOA Fees $10/mo
HOA Y/N Yes
Year Built 2025
Annual Tax Amount $484
Lot Size 7,840 Sqft
Acres 0.18
Lot Dimensions 58
Property Sub-Type Single Family Residence
Property Description
Step inside to a bright, open living area centered around a cozy gas fireplace, flowing seamlessly into a kitchen designed to impress with stainless-steel appliances, a tile backsplash, under-cabinet lighting, and plenty of prep and entertaining space. With 2 full bathrooms and 1 half bath, the home ensures convenience for both busy mornings and hosting guests. Each bathroom features granite countertops, adding a clean, elevated finish.
The primary suite offers a peaceful retreat with its custom accent wall and warm, welcoming atmosphere. A full laundry room, practical drop zone off the garage, and thoughtful layout add to the ease of daily living.
Outside, enjoy a flat yard with mature grass and a covered back deck — perfect for morning coffee, grilling, or unwinding at the end of the day.
Located in a quiet, desirable neighborhood with its own walking trail, this home is less than half a mile from a planned 16-acre city park, providing even more outdoor enjoyment in the near future. You'll also appreciate being close to parks, shopping, and daily essentials, with a central location between Fort Campbell and Nashville — ideal for commuters.
Location
State TN
County Montgomery County
Interior
Interior Features Ceiling Fan(s), Pantry, Walk-In Closet(s)
Heating Central
Cooling Central Air
Flooring Carpet, Laminate, Tile, Vinyl
Fireplaces Number 1
Fireplace Y
Appliance Electric Oven, Electric Range, Dishwasher, Disposal, Microwave
Exterior
Garage Spaces 2.0
Utilities Available Water Available
Amenities Available Trail(s)
View Y/N false
Roof Type Shingle
Private Pool false
Building
Lot Description Level
Story 2
Sewer Public Sewer
Water Public
Structure Type Brick
New Construction true
Schools
Elementary Schools Oakland Elementary
Middle Schools Kirkwood Middle
High Schools Kirkwood High
Others
Senior Community false
Special Listing Condition Standard

GET MORE INFORMATION




