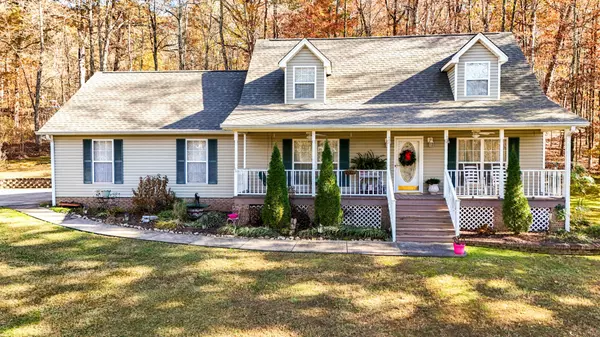14300 Old Dayton Pike Bakewell, TN 37373

UPDATED:
Key Details
Property Type Single Family Home
Sub Type Single Family Residence
Listing Status Active
Purchase Type For Sale
Square Footage 2,300 sqft
Price per Sqft $195
MLS Listing ID 3045174
Bedrooms 3
Full Baths 2
Half Baths 1
HOA Y/N No
Year Built 1996
Annual Tax Amount $1,350
Lot Size 8.220 Acres
Acres 8.22
Lot Dimensions 289 x 1514 x 223 x 1670
Property Sub-Type Single Family Residence
Property Description
From the moment you arrive, the home's inviting character shines through. Dormer windows, a classic architectural touch, pair beautifully with the spacious front porch, complete with a porch swing—ideal for slow mornings, evening relaxation, or simply taking in the tranquil surroundings.
Inside, you'll find hardwood flooring throughout, adding warmth and elegance to every room. The main-level primary suite offers convenience and comfort, while the open kitchen provides an easy, functional layout for everyday cooking and entertaining. A large bonus room upstairs adds valuable flex space for a home office, media room, playroom, or guest area.
French doors lead from the main living area to the back deck and covered porch picnic space, where you can relax, dine outdoors, or listen to the soothing sound of rainfall on the metal roof. The expansive acreage offers endless possibilities—gardening, exploring, gathering with friends, or simply enjoying the quiet beauty of nature.
Additional highlights include a two-car garage and ample parking for guests, making hosting effortless. The combination of wide-open space, timeless charm, and thoughtful design makes this home a rare find.
If you're seeking serenity without sacrificing convenience, 14300 Dayton Pike delivers the best of both worlds. Don't miss the chance to make this exceptional property your own.
Location
State TN
County Hamilton County
Interior
Interior Features Ceiling Fan(s), Walk-In Closet(s)
Heating Central, Natural Gas
Cooling Central Air
Flooring Wood
Fireplace N
Appliance Refrigerator, Microwave, Gas Range, Gas Oven, Dishwasher, Dryer, Washer
Exterior
Garage Spaces 2.0
Utilities Available Natural Gas Available, Water Available
View Y/N false
Roof Type Asphalt
Private Pool false
Building
Lot Description Wooded, Private, Other
Story 2
Sewer Septic Tank
Water Public
Structure Type Vinyl Siding
New Construction false
Schools
Elementary Schools North Hamilton County Elementary School
Middle Schools Sale Creek Middle / High School
High Schools Sale Creek Middle / High School
Others
Senior Community false
Special Listing Condition Standard

GET MORE INFORMATION




