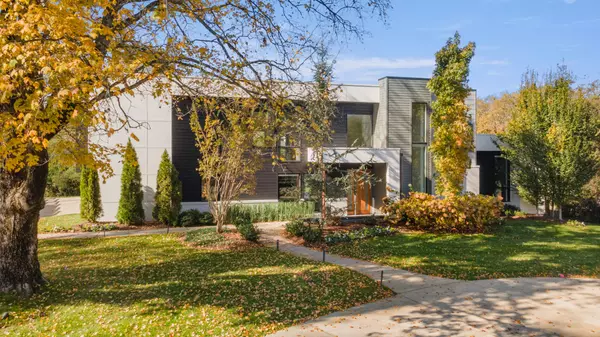4615 Churchwood Dr Nashville, TN 37220

Open House
Sun Nov 09, 2:00pm - 4:00pm
UPDATED:
Key Details
Property Type Single Family Home
Sub Type Single Family Residence
Listing Status Active
Purchase Type For Sale
Square Footage 4,687 sqft
Price per Sqft $576
Subdivision Oak Hill Valley
MLS Listing ID 3042605
Bedrooms 5
Full Baths 4
Half Baths 1
HOA Y/N No
Year Built 2019
Annual Tax Amount $10,215
Lot Size 1.190 Acres
Acres 1.19
Lot Dimensions 121 X 397
Property Sub-Type Single Family Residence
Property Description
Location
State TN
County Davidson County
Rooms
Main Level Bedrooms 1
Interior
Interior Features High Ceilings, Pantry, Walk-In Closet(s)
Heating Central
Cooling Central Air
Flooring Carpet, Concrete, Wood
Fireplaces Number 3
Fireplace Y
Appliance Gas Oven
Exterior
Garage Spaces 3.0
Utilities Available Water Available
View Y/N false
Roof Type Membrane
Private Pool false
Building
Story 2
Sewer Public Sewer
Water Public
Structure Type Fiber Cement,Brick
New Construction false
Schools
Elementary Schools Percy Priest Elementary
Middle Schools John Trotwood Moore Middle
High Schools Hillsboro Comp High School
Others
Senior Community false
Special Listing Condition Standard

GET MORE INFORMATION




