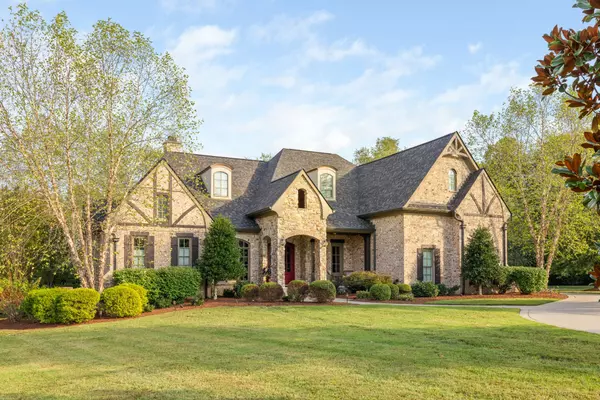5025 Buds Farm Ln Franklin, TN 37064

Open House
Sun Nov 16, 1:00pm - 4:00pm
UPDATED:
Key Details
Property Type Single Family Home
Sub Type Single Family Residence
Listing Status Active
Purchase Type For Sale
Square Footage 5,448 sqft
Price per Sqft $463
Subdivision Ivan Creek
MLS Listing ID 3033629
Bedrooms 4
Full Baths 3
Half Baths 2
HOA Fees $420/qua
HOA Y/N Yes
Year Built 2013
Annual Tax Amount $4,538
Lot Size 1.190 Acres
Acres 1.19
Property Sub-Type Single Family Residence
Property Description
Inside, soaring ceilings & sun-filled spaces create an inviting flow designed for entertaining & everyday living. The elegant dining room features coffered ceilings & a striking chandelier, while the vaulted great room, with its dramatic stone fireplace & custom built-ins anchors the main level. The chef's kitchen boasts a marble island, luxury appliances, custom lighting & a bright breakfast room that opens seamlessly to the screened indoor/outdoor living space w/porch swing.
The main-level primary suite is a true retreat w/tray ceilings, oversized windows framing views of the countryside & a spa-worthy bath with walk-in shower, claw-foot tub & custom closet. 2 additional bedroom suites are also on the main level—an exceptional & rarely found feature. Upstairs offers a large game room w/wet bar, private media room wired for surround sound, a fourth bedroom suite & a versatile flex space.
The detached carriage garage includes a 435 sq ft finished studio is perfect for guests, an office, or creative space. With five garage spaces total, epoxy flooring, and EV charger, the home is as functional as it is beautiful.
The outdoor living spaces are nothing short of breathtaking: a jasmine-covered pergola creates a romantic alfresco living room, a private jacuzzi space is perfectly placed for star gazing & the screened porch provides year-round luxury. See attached for proposed pool placement!
Updates include a new roof, new Titan epoxy flooring, new carpet, new custom lighting, newly finished carriage garage suite, new washer/dryer, newer HVAC, water heater, Tesla charger & more!!
Location
State TN
County Williamson County
Rooms
Main Level Bedrooms 3
Interior
Interior Features Bookcases, Built-in Features, Ceiling Fan(s), Entrance Foyer, Extra Closets, High Ceilings, Open Floorplan, Smart Thermostat, Walk-In Closet(s), Wet Bar, High Speed Internet, Kitchen Island
Heating Furnace, Propane
Cooling Central Air, Electric
Flooring Carpet, Wood, Laminate, Tile
Fireplaces Number 1
Fireplace Y
Appliance Double Oven, Built-In Gas Range, Dishwasher, Dryer, Microwave, Refrigerator, Stainless Steel Appliance(s), Washer
Exterior
Garage Spaces 5.0
Utilities Available Electricity Available, Water Available, Cable Connected
View Y/N true
View Mountain(s)
Roof Type Shingle
Private Pool false
Building
Lot Description Cul-De-Sac, Level, Private, Wooded
Story 2
Sewer Private Sewer
Water Public
Structure Type Brick,Stone
New Construction false
Schools
Elementary Schools Creekside Elementary School
Middle Schools Fred J Page Middle School
High Schools Fred J Page High School
Others
HOA Fee Include Maintenance Grounds
Senior Community false
Special Listing Condition Standard

GET MORE INFORMATION




