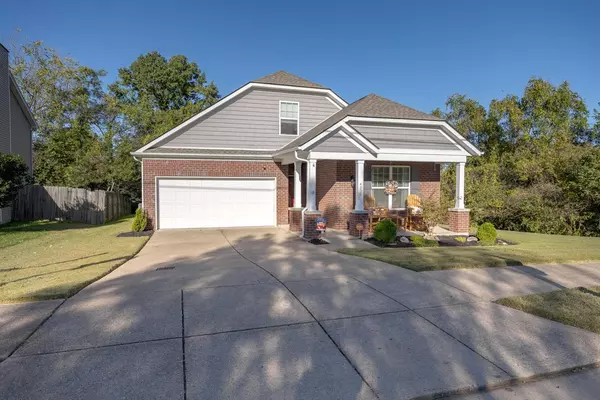4000 Stonybrook Dr Nashville, TN 37221

Open House
Sat Oct 25, 2:00pm - 4:00pm
Sun Oct 26, 2:00pm - 4:00pm
UPDATED:
Key Details
Property Type Single Family Home
Sub Type Single Family Residence
Listing Status Active
Purchase Type For Sale
Square Footage 2,037 sqft
Price per Sqft $269
Subdivision Riverbridge Community
MLS Listing ID 3032365
Bedrooms 3
Full Baths 2
HOA Fees $36/mo
HOA Y/N Yes
Year Built 2012
Annual Tax Amount $3,127
Lot Size 6,969 Sqft
Acres 0.16
Lot Dimensions 52 X 116
Property Sub-Type Single Family Residence
Property Description
This beautifully designed 3-bedroom, 2-bath home offers 2,037 sq. ft. of inviting living space on a generously sized lot. Inside, you'll find an open layout filled with natural light, a cozy fireplace, and tasteful finishes throughout. The modern kitchen features granite countertops, creating a perfect balance of style and functionality for everyday living and entertaining. The primary suite showcases a completely gutted and fully redone master bathroom, blending luxury and comfort with updated fixtures and finishes. Step outside to a private patio, ideal for relaxing or hosting guests in your own tranquil setting.
Additional highlights include:
*New lighting and ceiling fans throughout the lower level
*A spacious attached garage with ample storage
*A walk-in attic offering abundant additional space
*Security system with cameras inside and out, plus glass break sensors for added peace of mind.
With its ideal location and welcoming atmosphere, this home delivers the perfect blend of charm, functionality, and modern living in the heart of Nashville.
Location
State TN
County Davidson County
Rooms
Main Level Bedrooms 3
Interior
Interior Features Ceiling Fan(s), Extra Closets
Heating Central
Cooling Central Air
Flooring Carpet, Wood, Tile
Fireplaces Number 1
Fireplace Y
Appliance Electric Oven, Electric Range, Dishwasher, Disposal, Microwave
Exterior
Garage Spaces 2.0
Utilities Available Water Available
Amenities Available Playground, Sidewalks, Trail(s)
View Y/N false
Private Pool false
Building
Story 2
Sewer Public Sewer
Water Public
Structure Type Brick,Vinyl Siding
New Construction false
Schools
Elementary Schools Harpeth Valley Elementary
Middle Schools Bellevue Middle
High Schools James Lawson High School
Others
Senior Community false
Special Listing Condition Standard

GET MORE INFORMATION




