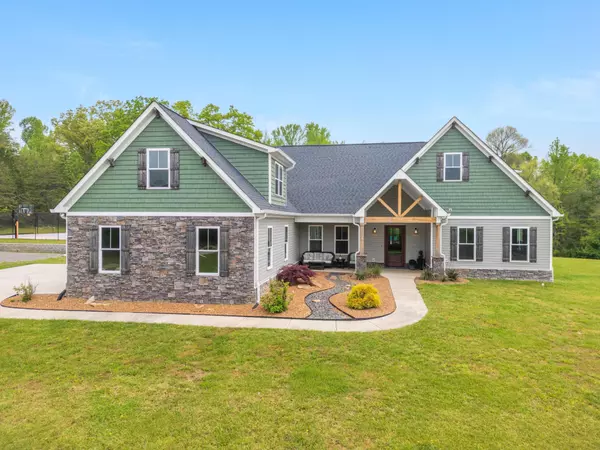2419 Welch Road Soddy Daisy, TN 37379

UPDATED:
Key Details
Property Type Single Family Home
Listing Status Active
Purchase Type For Sale
Square Footage 5,468 sqft
Price per Sqft $333
MLS Listing ID 2992091
Bedrooms 5
Full Baths 3
Half Baths 1
HOA Y/N No
Year Built 2019
Annual Tax Amount $3,895
Lot Size 13.060 Acres
Acres 13.06
Property Description
Tucked away on Mowbray Mountain, a pristine 13-acre level lot surrounded by mature trees, this custom-built 5,468-square-foot estate offers unparalleled privacy and refined outdoor living. Designed for both comfort and grandeur, this 5-bedroom, 3.5-bathroom residence blends sophisticated interiors with an entertainer's dream setting. The level and cleared acreage offers to accommodate aspiring homesteaders! From the moment you step through the doors, the open floor plan welcomes you with seamless flow between living spaces. Anchored by a chef's kitchen, complete with ample cabinetry, sleek Kitchen Aid appliances, a double pantry, an expansive island for gathering complete with a filtered instant hot and cold water dispenser for modern convenience. The main level includes a luxurious over-sized primary suite with glass sliding doors that open to your relaxing pool. The master bath includes separate vanities, large walk-in closet, linen closet, walk in shower and a relaxing garden tub to unwind. The main also provides 3 additional guest bedrooms, one of which provides the custom sauna, and a thoughtfully placed mudroom with laundry just off the garage. The oversized 3-door garage includes space for 2 vehicles, lawn equipment, an EV charger, and even a private shower. The entertainer's den features three televisions perfect for game day, a striking stone-tiled fireplace, wet bar with beverage refrigerator, double beer tap and kegerator, and large sliding glass doors that open to a backyard oasis. Off from the den is a full bathroom with a dedicated door that leads directly to the pool area, minimizing indoor foot traffic. Outdoor amenities abound: jump in your self cleaning pool to cool off or relax & soak in the hot tub, lounge on the tanning deck, or gather around the tiki bar—equipped with a TV, sink, beer tap with kegerator, refrigerator, and ice maker.
Location
State TN
County Hamilton County
Interior
Interior Features Entrance Foyer, High Ceilings, Open Floorplan, Walk-In Closet(s), High Speed Internet, Kitchen Island
Heating Central, Propane
Cooling Electric
Flooring Tile, Other
Fireplaces Number 2
Fireplace Y
Appliance Stainless Steel Appliance(s), Refrigerator, Microwave, Ice Maker, Cooktop, Dryer, Disposal, Dishwasher, Built-In Gas Range, Built-In Gas Oven
Exterior
Garage Spaces 3.0
Pool In Ground
Utilities Available Electricity Available, Water Available
View Y/N false
Roof Type Other
Private Pool true
Building
Lot Description Level, Wooded, Cleared, Private, Other
Story 2
Sewer Septic Tank
Water Public
Structure Type Stone,Vinyl Siding
New Construction false
Schools
Elementary Schools Soddy Elementary School
Middle Schools Soddy Daisy Middle School
High Schools Soddy Daisy High School
Others
Senior Community false
Special Listing Condition Standard

GET MORE INFORMATION




