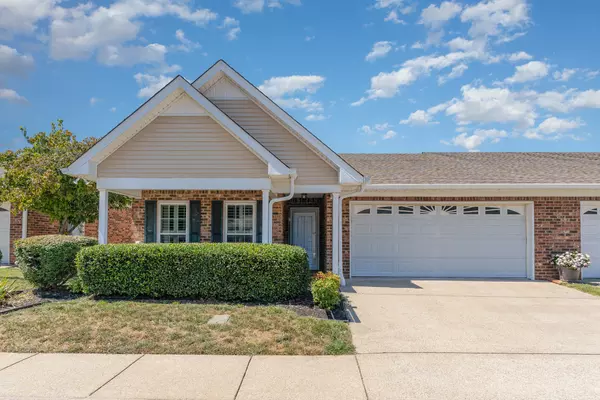646 Forest Glen Cir Murfreesboro, TN 37128
UPDATED:
Key Details
Property Type Townhouse
Sub Type Townhouse
Listing Status Active
Purchase Type For Sale
Square Footage 1,982 sqft
Price per Sqft $191
Subdivision The Cottages At Innsbrooke
MLS Listing ID 2986932
Bedrooms 2
Full Baths 2
HOA Fees $225/mo
HOA Y/N Yes
Year Built 2003
Annual Tax Amount $2,464
Property Sub-Type Townhouse
Property Description
Location
State TN
County Rutherford County
Rooms
Main Level Bedrooms 2
Interior
Interior Features Bookcases, Built-in Features, Ceiling Fan(s), Entrance Foyer, Extra Closets
Heating Central, Natural Gas
Cooling Central Air
Flooring Carpet, Wood, Laminate
Fireplaces Number 2
Fireplace Y
Appliance Electric Oven, Electric Range, Dishwasher, Microwave
Exterior
Garage Spaces 2.0
Utilities Available Natural Gas Available, Water Available
Amenities Available Fifty Five and Up Community, Clubhouse, Fitness Center, Pool
View Y/N false
Private Pool false
Building
Story 1
Sewer Public Sewer
Water Public
Structure Type Brick
New Construction false
Schools
Elementary Schools Barfield Elementary
Middle Schools Christiana Middle School
High Schools Riverdale High School
Others
HOA Fee Include Maintenance Grounds,Recreation Facilities
Senior Community true
Special Listing Condition Standard




