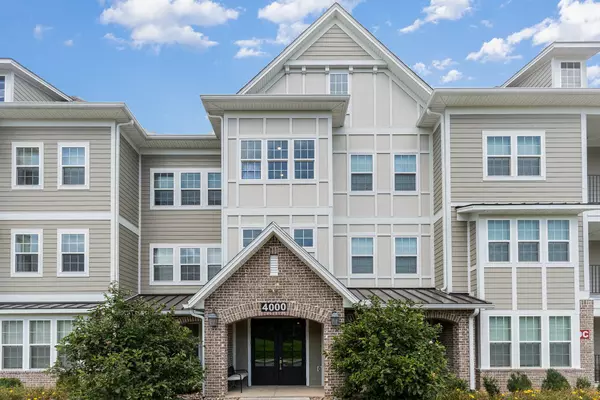4000 Shadow Green Dr #G302 Franklin, TN 37064
UPDATED:
Key Details
Property Type Condo
Sub Type Other Condo
Listing Status Active
Purchase Type For Sale
Square Footage 962 sqft
Price per Sqft $342
Subdivision Shadow Green
MLS Listing ID 2931795
Bedrooms 1
Full Baths 1
HOA Fees $370/mo
HOA Y/N Yes
Year Built 2022
Annual Tax Amount $1,347
Property Sub-Type Other Condo
Property Description
Inside, you'll find modern comfort with new luxury vinyl plank in the master closet, hallway and bedroom and wood flooring throughout the main living area, 9ft ceilings, updated ceiling fans, and over-the-counter lighting. New drapes and 2-inch wood blinds with blackout curtains are included, along with removable shelving in all closets. The bathroom boasts a tile shower with safety bars, and in-unit laundry adds to your convenience. The flex room is ideal as bedroom, sitting room, dining room or office, the possibilities are endless!
Experience true community living with fantastic amenities! Enjoy ample unassigned parking, charcoal grills and picnic tables scattered throughout, and propane grills by the pool. The clubhouse is a hub for activity, featuring gathering spaces, bathrooms, indoor and outdoor fireplaces, and a putting green. Join your neighbors for Taco Tuesdays once a month! Embrace the outdoors with walking trails around the community and easy access to shopping and groceries. The location is unbeatable, with Downtown Franklin less than 2.5 miles away, Cool Springs less than 5 miles, and interstate access just 5 miles. This lovely community is nestled on rolling hills, once a golf course, offering picturesque views. Plus, you'll have a private storage closet with shelving at the bottom of the building. And rest assured, even on rainy days, your patio remains dry!
Location
State TN
County Williamson County
Rooms
Main Level Bedrooms 1
Interior
Interior Features Ceiling Fan(s), Elevator, Entrance Foyer, High Ceilings, Open Floorplan, Pantry, Walk-In Closet(s), Kitchen Island
Heating Central
Cooling Ceiling Fan(s), Central Air
Flooring Wood, Vinyl
Fireplace N
Appliance Oven, Range, Dishwasher, Disposal, Dryer, Microwave, Washer
Exterior
Exterior Feature Balcony, Gas Grill
Pool In Ground
Utilities Available Water Available
Amenities Available Park, Pool, Sidewalks, Trail(s)
View Y/N false
Private Pool true
Building
Story 1
Sewer Public Sewer
Water Public
Structure Type Hardboard Siding,Brick
New Construction false
Schools
Elementary Schools Winstead Elementary School
Middle Schools Legacy Middle School
High Schools Independence High School
Others
HOA Fee Include Maintenance Structure,Maintenance Grounds
Senior Community false
Special Listing Condition Standard




